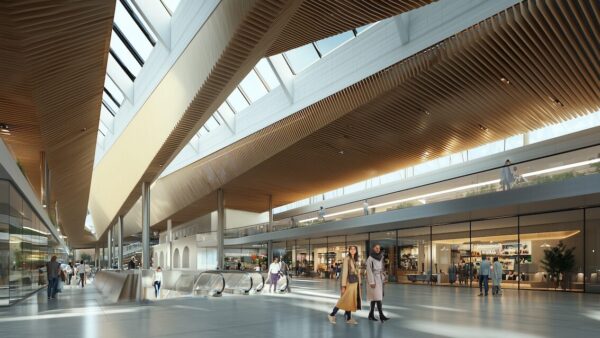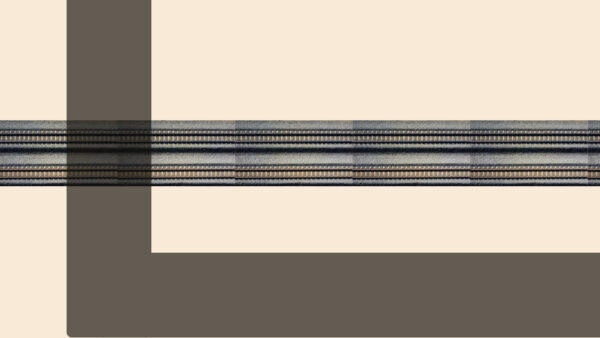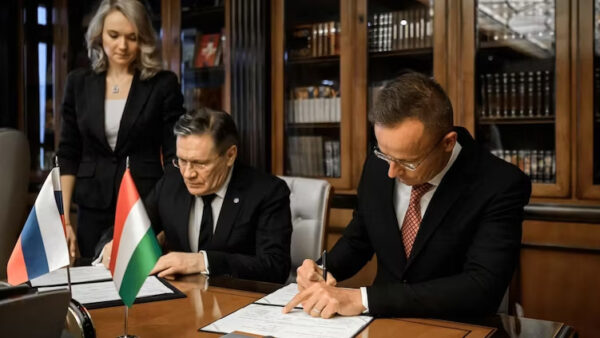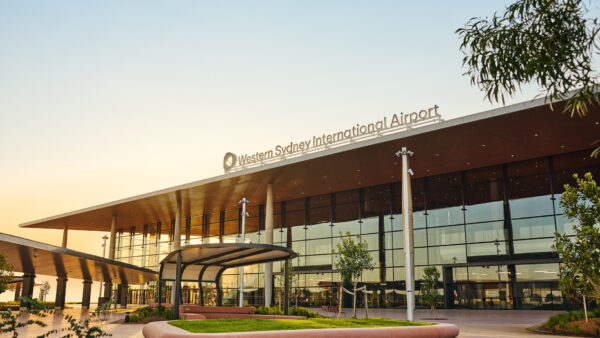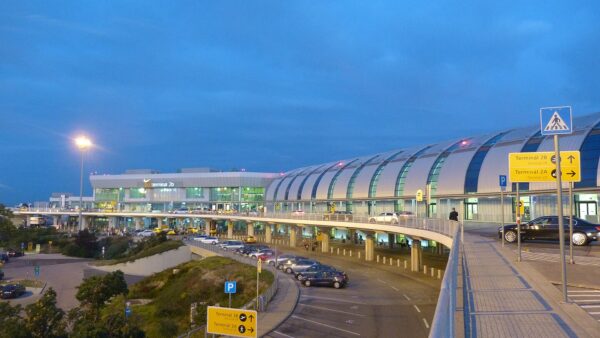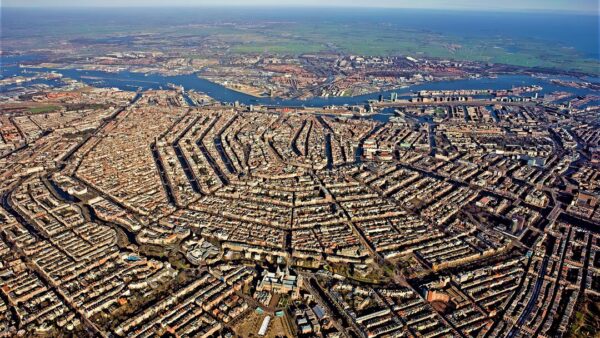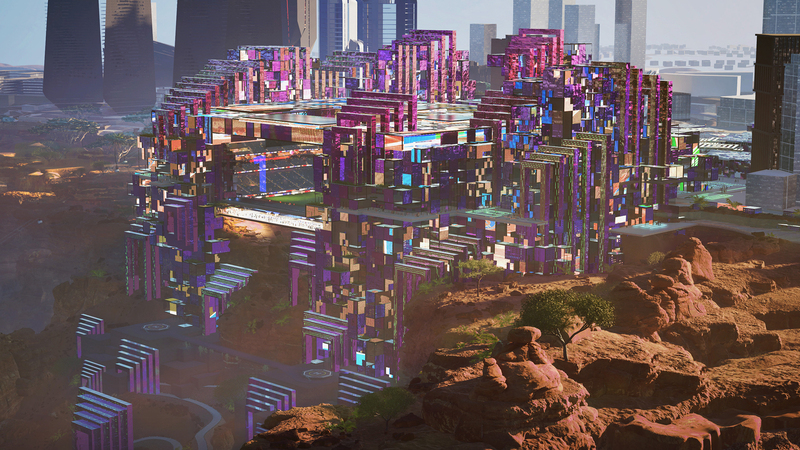
A rendering of the 45,000-capacity Mohammed Bin Salman Stadium has been unveiled by US architect Populous. The ground will be the centerpiece of an ambitious entertainment district complete with e-sports arenas and theme parks, and also the first venue to be built for the 2034 FIFA World Cup Finals.
The ground will have a retractable roof, pitch and LED wall, allowing it to switch between event modes in a matter of hours. For example, it can host football games or concerts, or display high-definition films or laser shows, or open to up reveal views of its location on the edge of the Tuwaiq cliffs.
The project will be located in Qiddiya City, a 50ha district planned for the outskirts of Riyadh. It will contain theme parks, and “the world’s first gaming and e-sports district”. Altogether, it will have four stadiums, including the 5,155-seat Qiddiya City E-sports Arena, also designed by Populous.
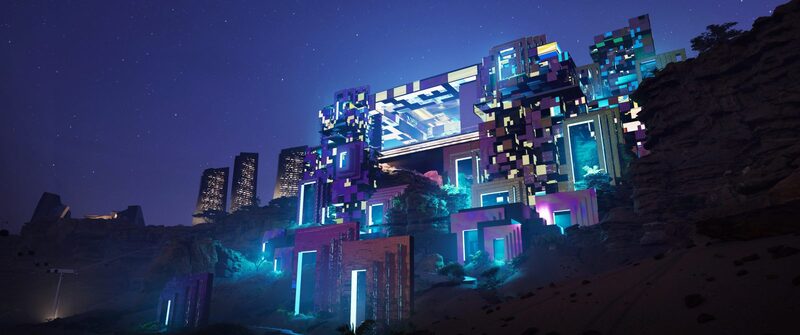
The main stadium’s exterior is made up of a series of modular cubes that act as an extension of the cliff. From here it will be possible to access the upper plateau, where the e-sports district is located, and the lower plateau, with its theme parks.
When the games are over, the stadium will be the home of football clubs Al-Hilal and Al-Nassr.
Saudi Arabia was last year chosen to be the host of the 2034 World Cup after putting in the only bid for it. Entries were limited to Asian or Oceanian countries.
Populous said in a press release that the stadium would host matches from the Saudi King Cup, the Asian Cup and possibly the 2034 Asian Games.
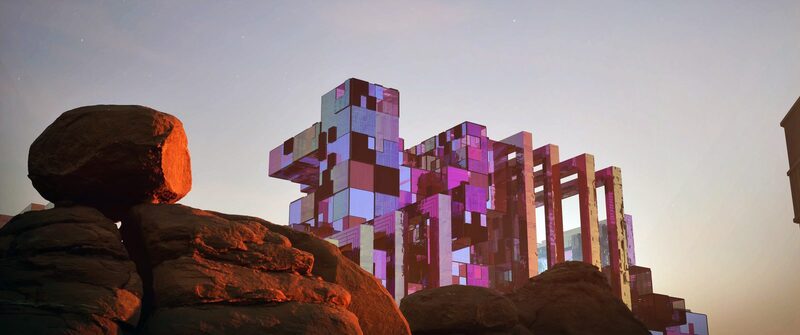
The most notable green feature is a lake formed from captured rainwater that will be built under the stadium to help keep it cool.
Rhys Courtney, the stadium’s project lead, said of the design: “The cubes and portals spill down the cliff to create a massive digital canvas that interacts with users at different scales, from street-level vistas to the three-sided seating bowl experience, to citywide views – transcending the stadium typology.
“The central stadium is encircled by towers creating a 365-day mixed use sports and entertainment precinct forming hierarchies of space and activation. A covered, mixed-reality street runs between the stadium and surrounding towers to circulate fans and the public towards the phenomenal cliff-edge views over Qiddiya.”

