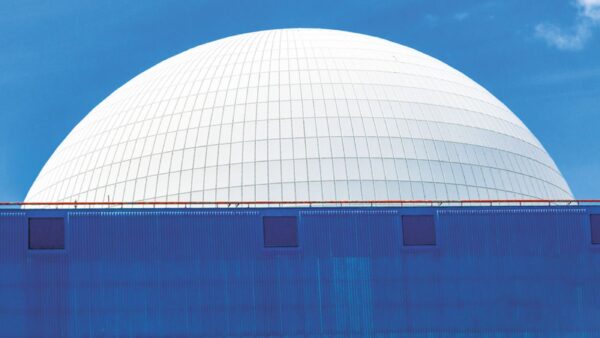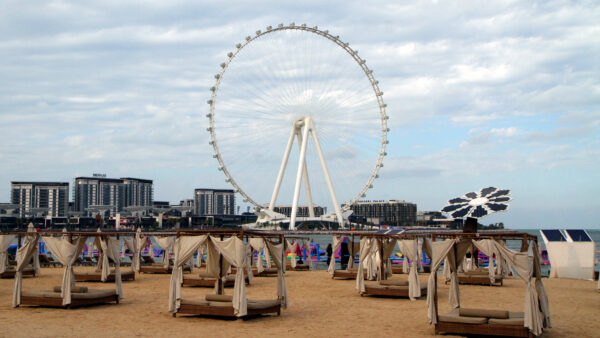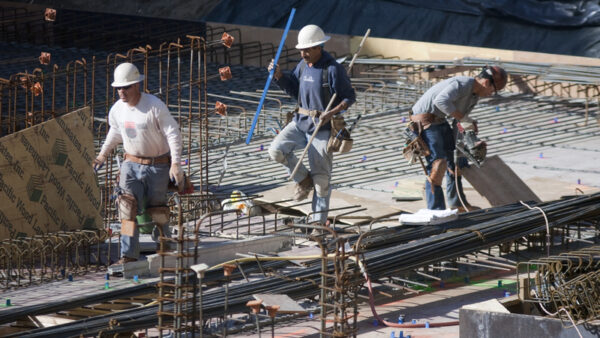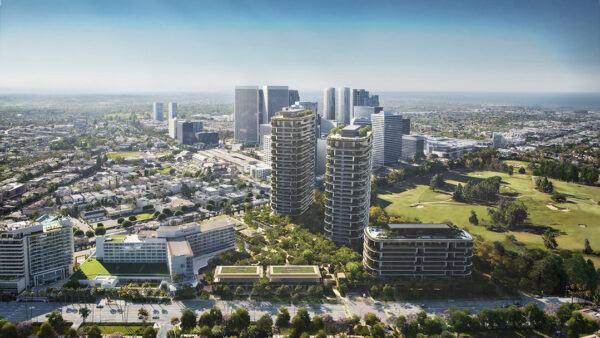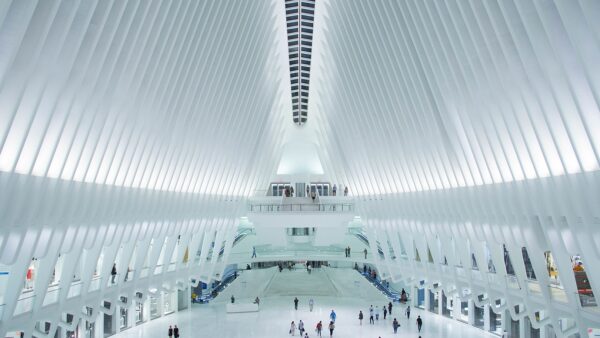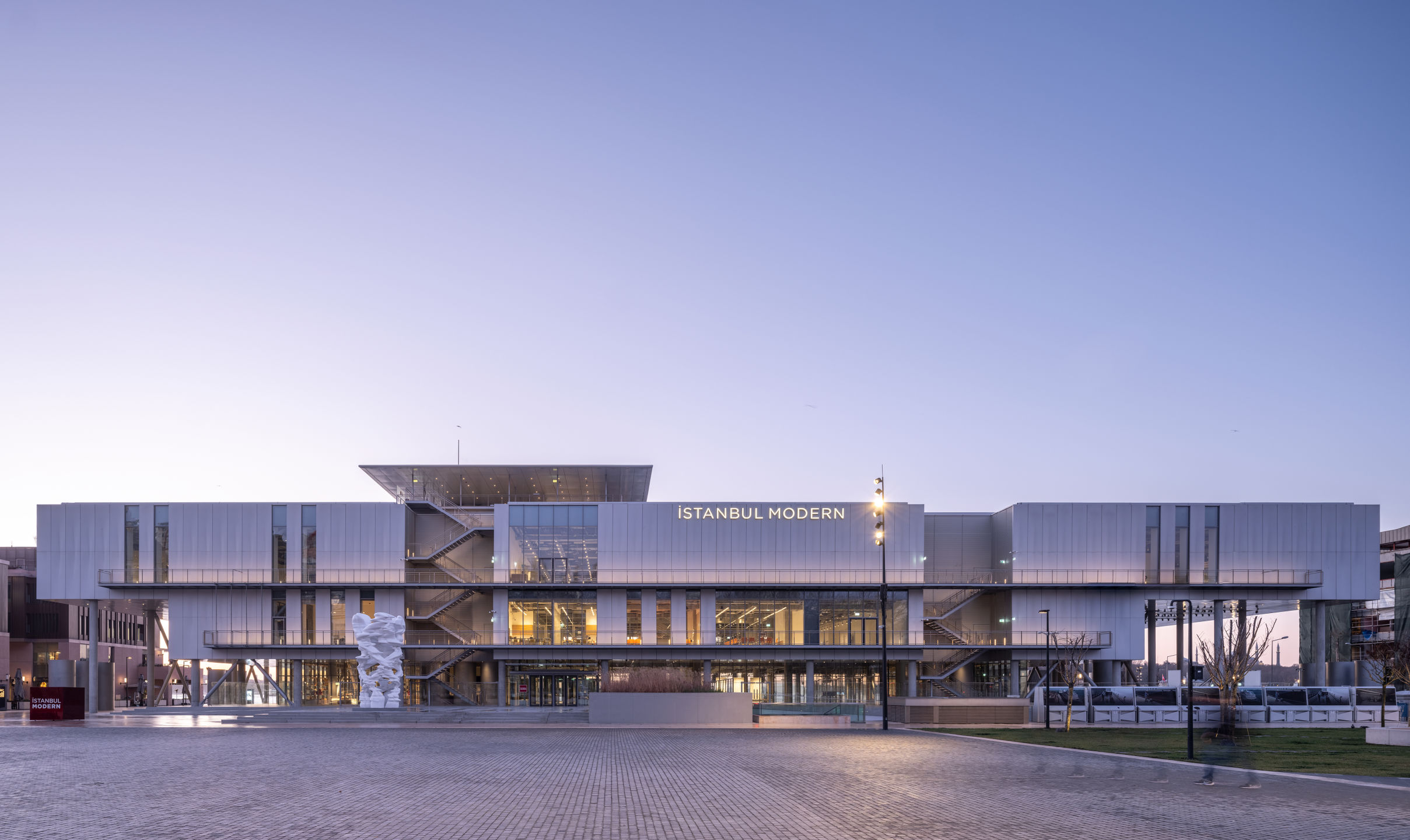
A renovation of the Istanbul Modern, Turkey’s first museum of modern and contemporary art, designed by Renzo Piano Building Workshop, has opened to the public.
The five-level, 10,500 sq m building contains three storeys above ground and two below, and replaces a previous structure between the Galata quarter and the port cruise terminal.
The transparent ground floor will merge into surrounding public spaces and will contain a café, bookshop, library, information points and a “discovery space” created in association with Paris’ Centre Pompidou (also designed by Piano, along with Richard Rogers).
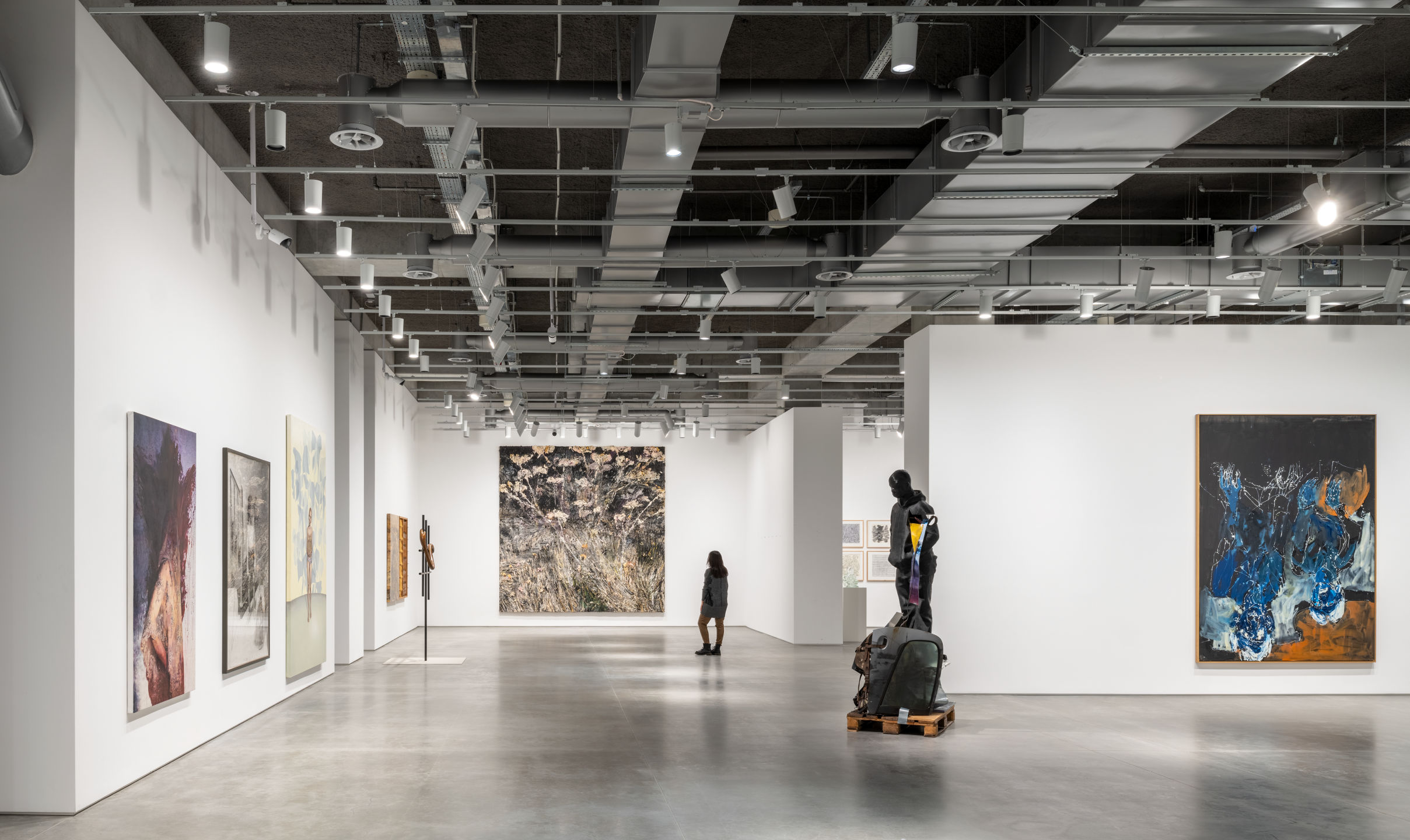
The first floor contains photo and pop-up galleries, multipurpose rooms and staff offices.
The second floor houses the museum’s permanent collection, and a temporary gallery that leads to a 450 sq m covered roof deck and pool with views over the Bosphorus.
There is also a 156-seat auditorium which will host film programmes and interdisciplinary events.

Square concrete columns begin at the top floor and gradually metamorphose into circular columns at ground level, matching that floor’s cylindrical mechanical funnels.
The museum’s transformation is part of the 1.5 sq km Galataport redevelopment masterplan.

