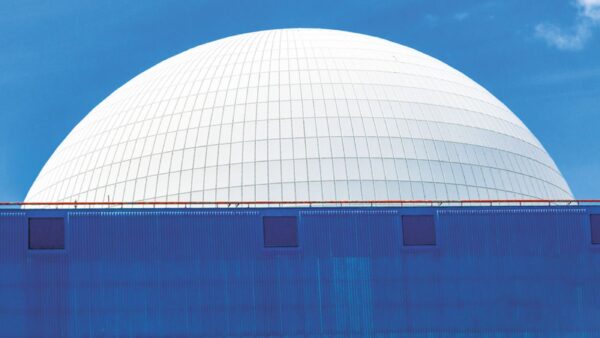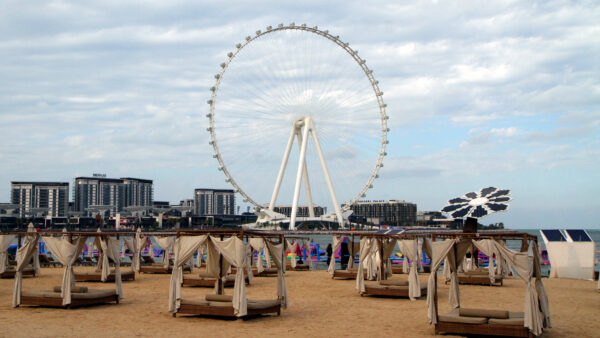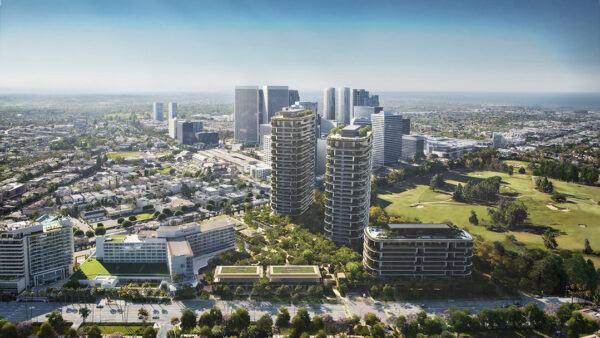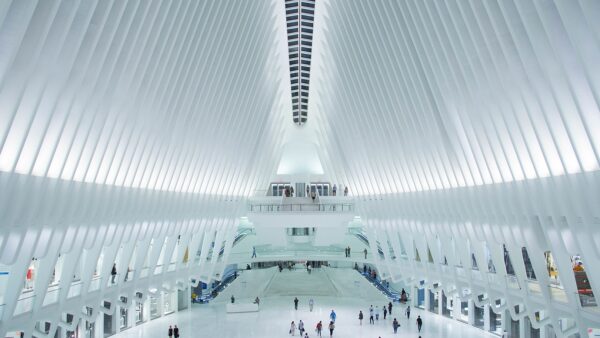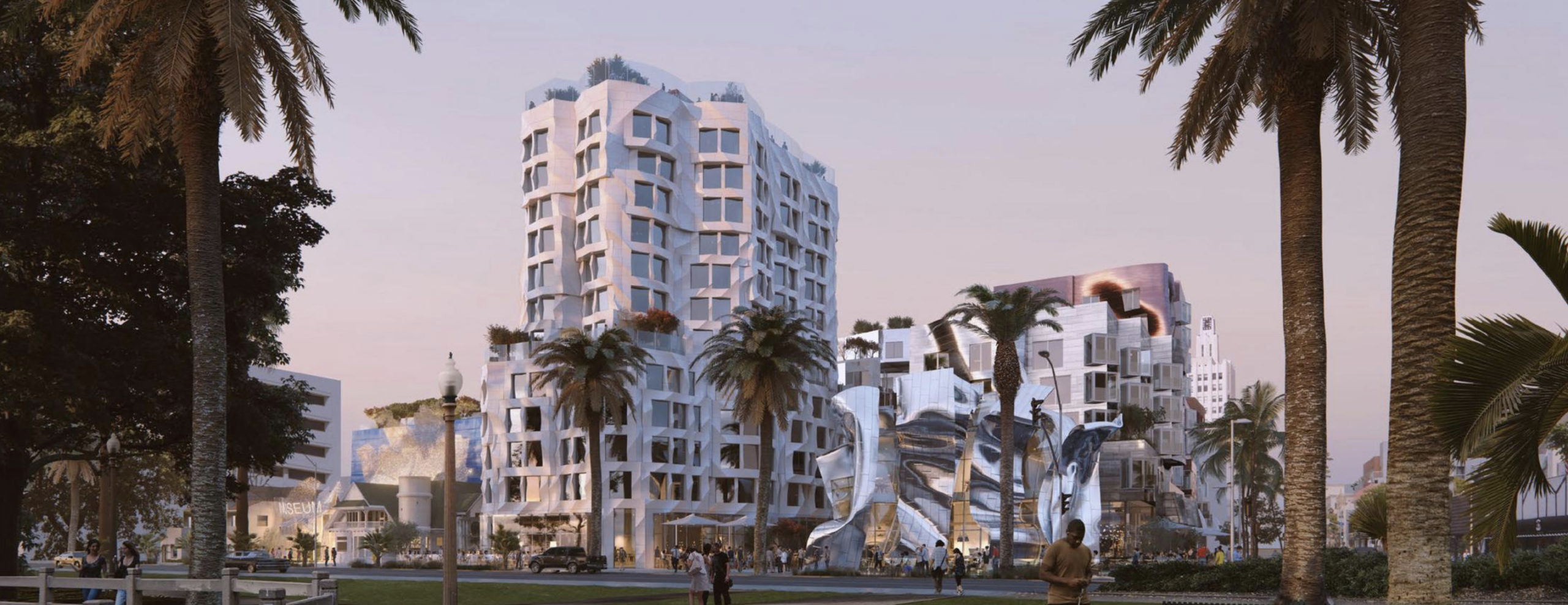
Santa Monica City Council has approved the development of a Frank Gehry-designed, mixed-use project at the corner of Santa Monica Boulevard and Ocean Avenue.
The project will have a maximum height of 130ft and contain a hotel, residences, a museum, and 36,100 sq ft of retail, restaurant and commercial space.
The development will integrate two historic buildings and house a public rooftop observation deck that provides a 360° view of the Santa Monica Bay.
The hotel will contain 120 rooms, with spa, meeting space and banquet hall.
Residences built at the site include 100 apartments, made up of 25 deed-restricted affordable units, 19 rent-controlled units and 64 market-rate units.
The project will also contain a 35,500 sq ft “Cultural Uses Campus” with a museum.
The project will achieve LEED Platinum certification. It will run entirely on renewable energy, created by onsite solar panel, and will capture and reuse rainwater.
The Worthe family acquired the corner property at 101 Santa Monica Blvd over 40 years ago and acquired the surrounding parcels of land in 2007. Worthe’s team has worked with Gehry Partners on dozens of designs since then.
The first development agreement application was submitted in 2013, with the current project being submitted in 2018.
When operational, the project will generate $60m in annual economic outputs. Construction is due to cost $258m.
David White, Santa Monica’s city manager, said: “The Frank Gehry Project is unique, brings new amenities like a cultural institution to the Downtown, and will provide one-time funds to deliver city services including transportation infrastructure, parks, recreation programmes, early childhood initiatives, affordable housing, economic opportunity initiatives and more.”

