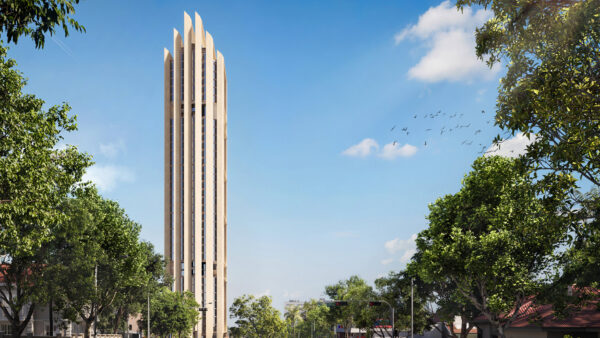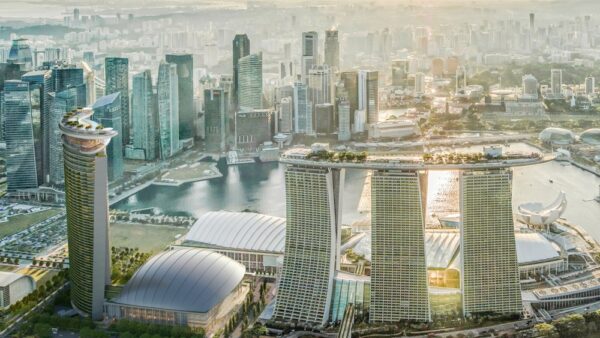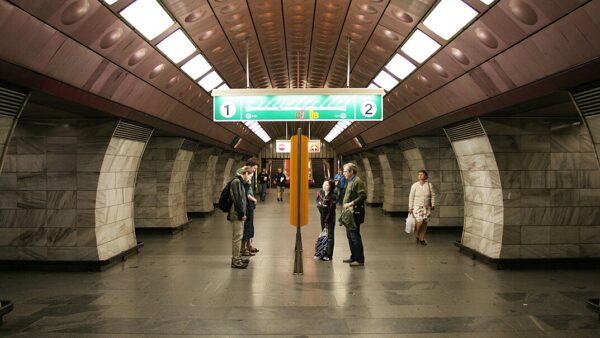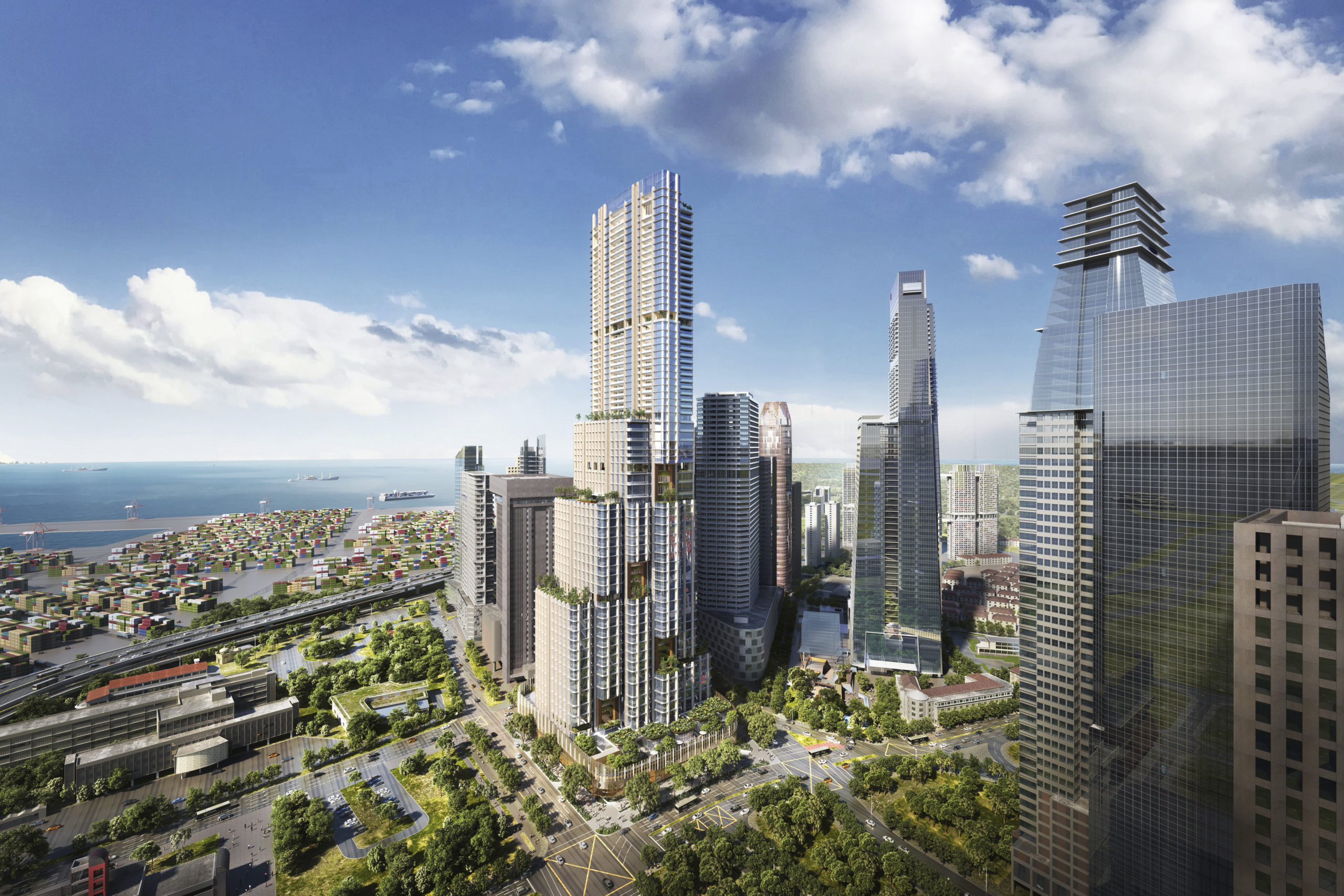
Chicago architect Skidmore, Owings & Merrill (SOM) has unveiled its design for Singapore’s highest building – a 305m-tall mixed-use “vertical community”, to be known officially as 8 Shenton Way.
The building, which will be situated between the central business district and Marina Bay, will contain public, retail, event and office space, as well as a hotel and apartments.
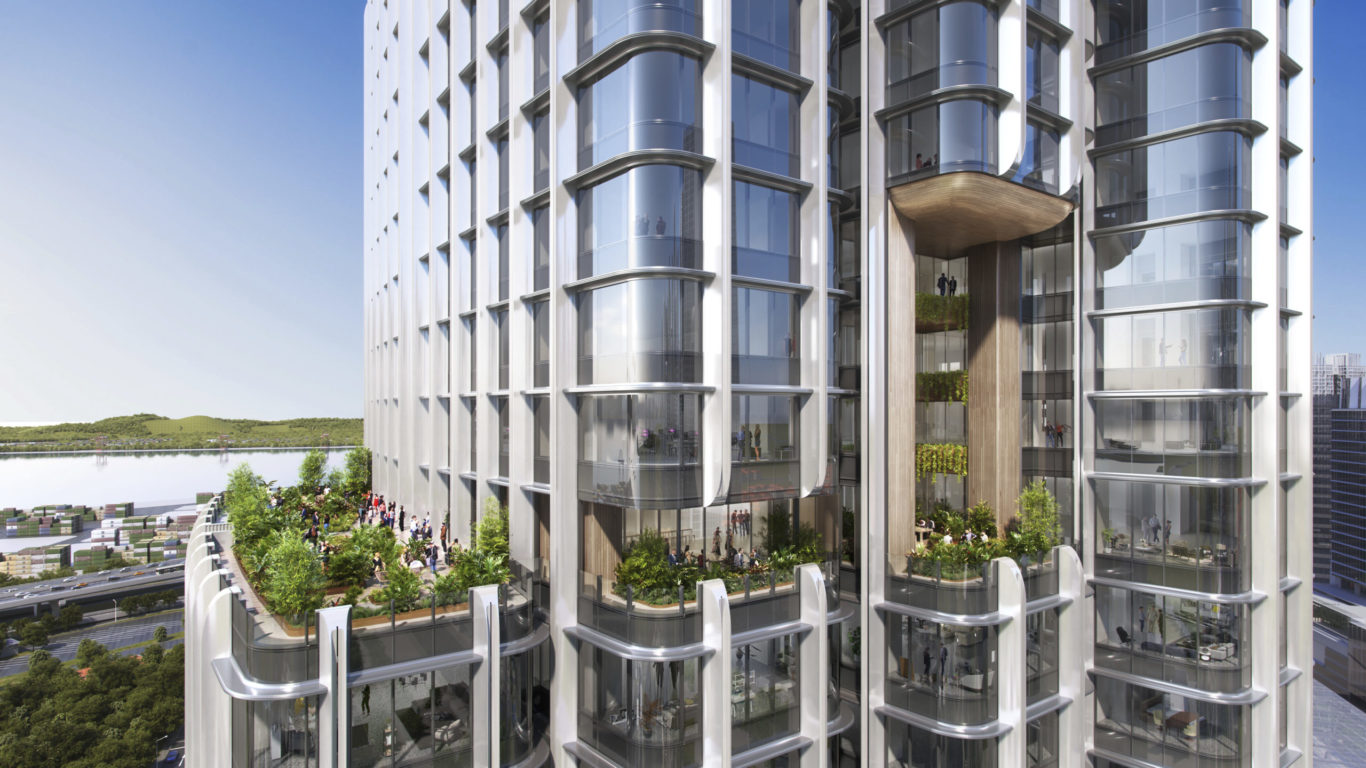
The tower’s design is inspired by bamboo forests and uses the material in the façade and interior, alongside wood, stone and terracotta. The project will contain 10,000 sq m of public space, with landscaping extending from the street into the building and the second floor. There will also be seven planted terraces, scattered throughout the building every five or six floors.
The façade will use energy-efficient glazing, with a concrete structure made with recycled aggregates.
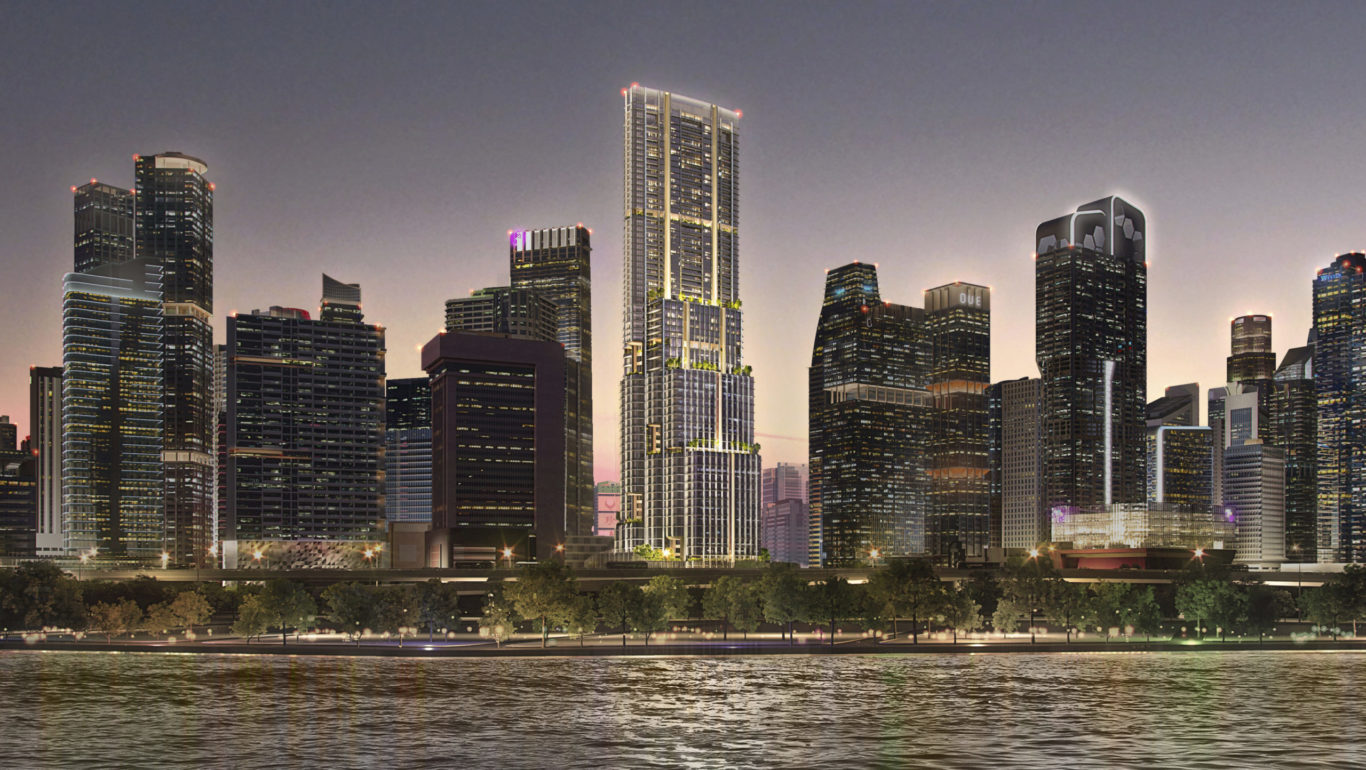
SOM worked alongside local architect DCA on the project, which is for client Perennial Holdings.
Mustafa Abadan, SOM partner, said: “Eight Shenton Way will be the newest landmark on the Singapore skyline – a next-generation tower for the city. Designed specifically with the tropical climate of Singapore in mind, this building will be one of the first post-pandemic mixed-use towers in the world, with health and wellness as its primary design drivers.”
The project is due to be completed in 2028.


