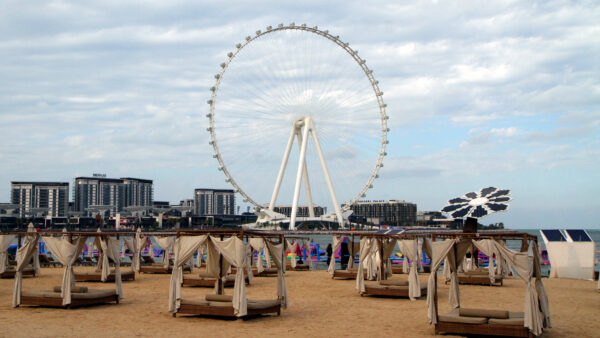
A Dutch team of UNStudio and landscape architect Okra has designed the Belsenpark masterplan, completed, with a 90m-tall tower for Cologne-based project developer Pandion.
The urban plan, located in the Oberkassel district on the left bank of the Rhine, will house the mixed-use Belsenpark tower, which will contain offices on the lower seven floors and apartments above.

Two additional low-rise buildings will offer cost-controlled housing and form an intimate “pocket park” surrounded by public amenities.
Cycling and pedestrian paths will run from underneath a nearby elevated road, through the building and into the courtyard park.

Ben van Berkel, UNStudio founder, said: “The very varied apartment mix, with the addition of the cost-controlled housing, will not only enable the social integration of different demographics, it will also provide much needed housing as the city continues to densify.”






