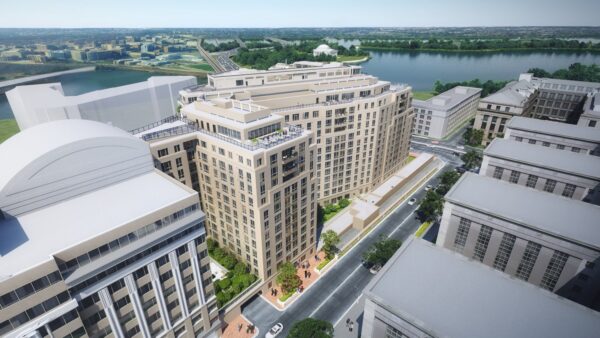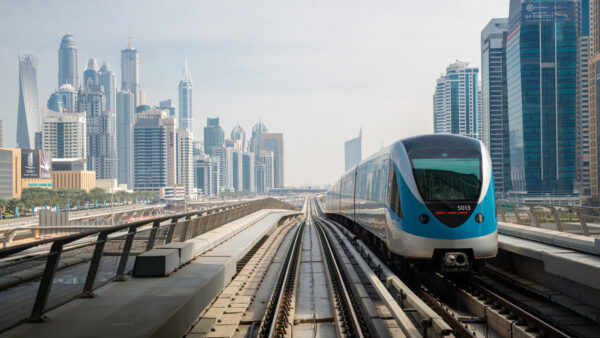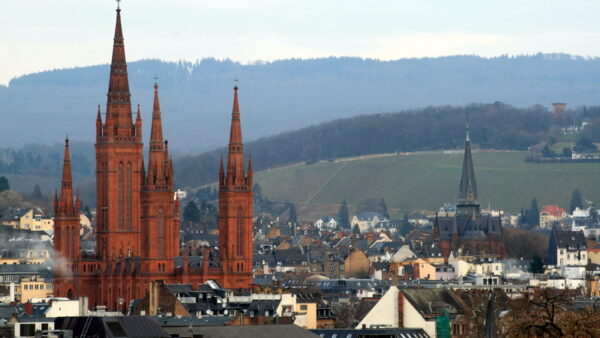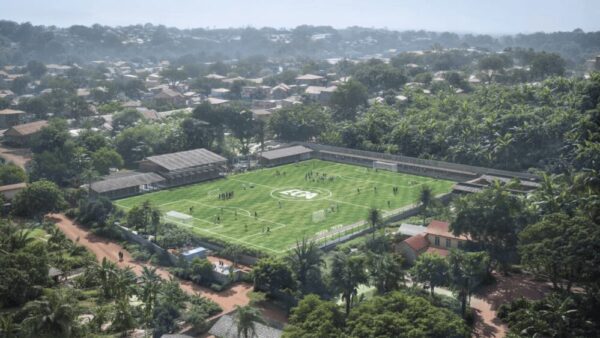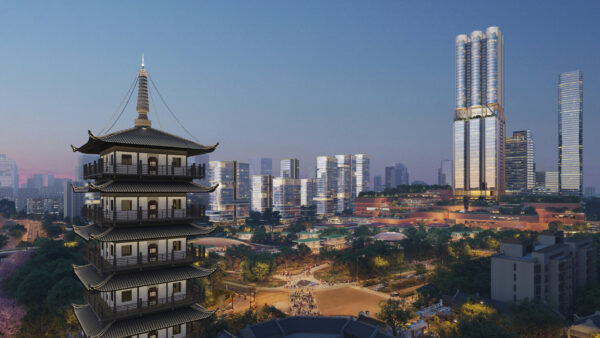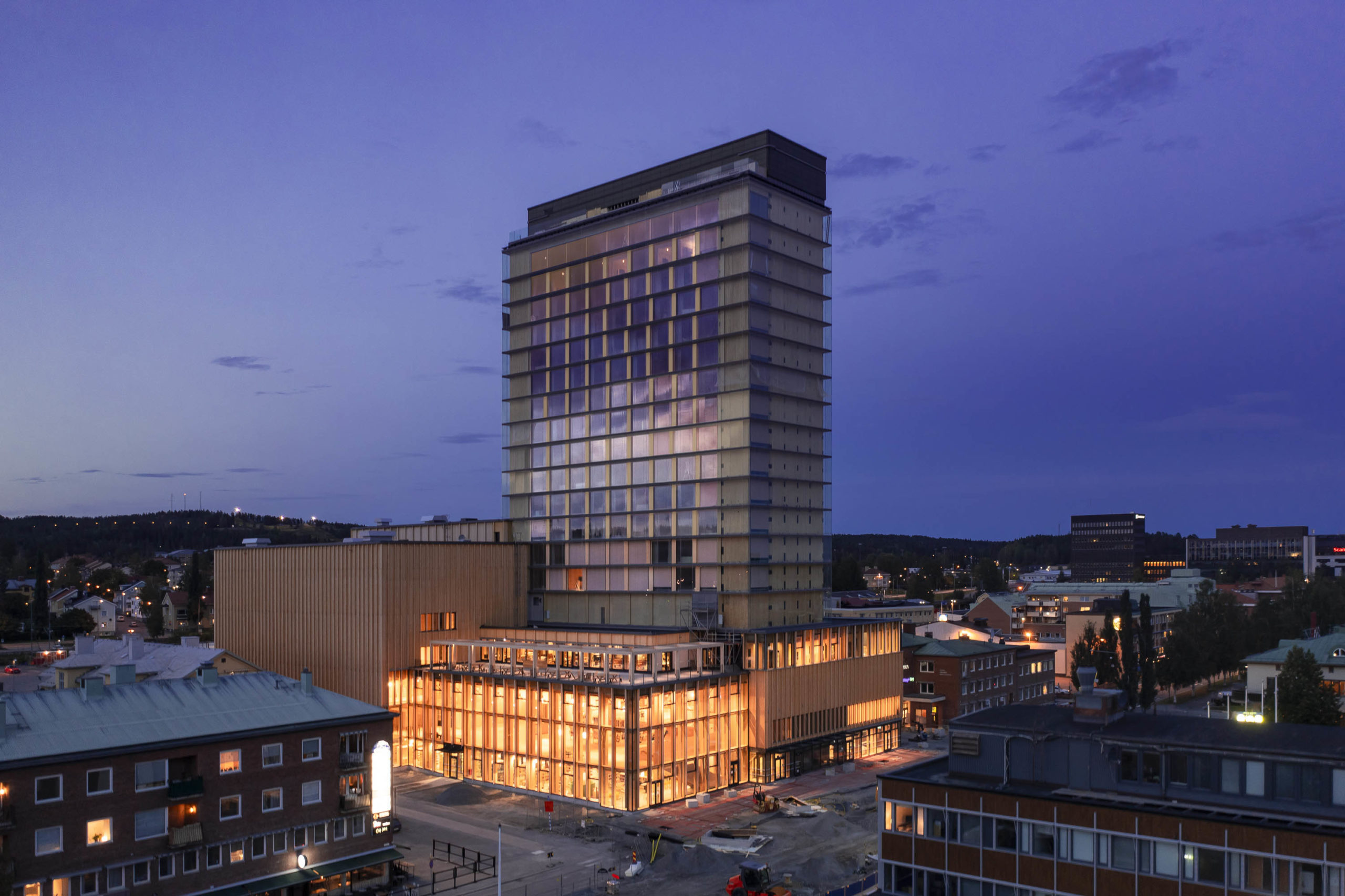
A carbon negative cultural centre and 20-storey hotel made entirely from timber has opened for business in northeast Sweden.
The 75m-tall Sara culture house, designed by Gothenburg practice White Arkitekter, is located in Skellefteå on the Gulf of Bothnia, just below the Arctic Circle. It provides a home for the city’s gallery, the Anna Nordlander art museum, the Västerbotten regional theatre, a municipal library and “the Wood Hotel”, which contains a with a restaurant, spa and conference centre.
White Arkitekter took on the scheme after winning an international design competition. It chose wood partly for environmental reasons, and partly as an acknowledgement of Skellefteå’s tradition of timber architecture.
Robert Schmitz and Oskar Norelius, the lead architects on the scheme, commented in a press statement: “Realising a full timber structure of a complex building with mixed uses, mixed volumes, and a high-rise of 20 storeys, Sara Cultural Centre broadens the application of timber as a structural material and proves that timber is a viable solution for virtually any building type. We hope that this project helps others in our collective transition towards carbon neutrality.”
The Sara centre is made almost entirely of locally sourced timber from regional forests, processed in a sawmill some 50km from the building. As well as timber there is a double-skin glass façade, which reveals the timber core structure, and GLT/steel hybrid beams are used to avoid columns in the atrium.
The high-rise hotel, which is presently the world’s fourth highest timber building, is built up from prefabricated cross laminated timber (CLT) modules, stacked between two CLT elevator cores. The low-rise cultural centre is built with columns and beams of glued laminated timber with CLT walls. The structural design, by Oslo-based consulting engineer Florian Kosche, eliminated the need for concrete to beef up the load-bearing qualities of the 30,000 sq m building.
According to White, the wood used in the construction sequesters more than twice the carbon emissions emitted by the centre’s heating and lighting, and its embodied carbon. This was enhanced by an energy system developed by Skellefteå Kraft and Swiss–Swedish engineer ABB, which includes solar panels on the roof. The building has been designed to have a lifespan of at least 100 years and will be carbon negative within 50.
The architect adds that the building’s transparent facades, and entrances at all sides, are intended to invite visitors into the building. As well as the library and galleries, there is a public “living room” and “grand foyers” that use to create open-plan space surrounded by workshops that “celebrate the craft behind the creative process”.
Image: The Sara Centre (White Arkitekter)
Further reading:

