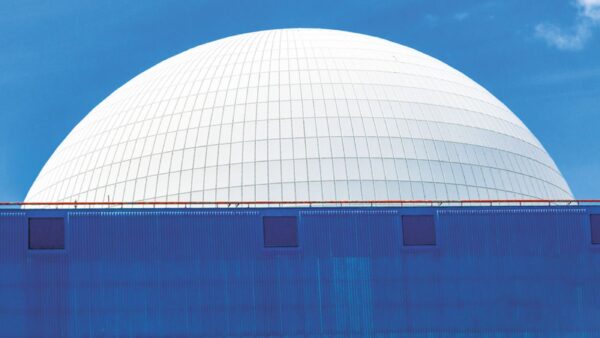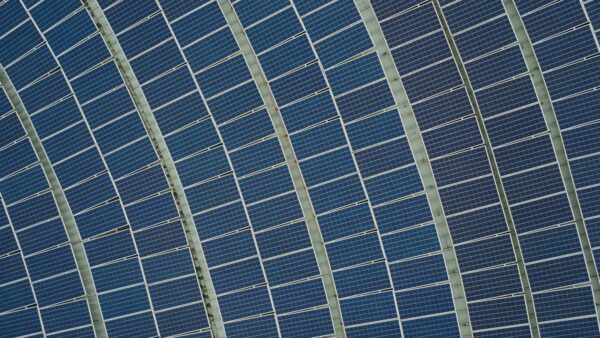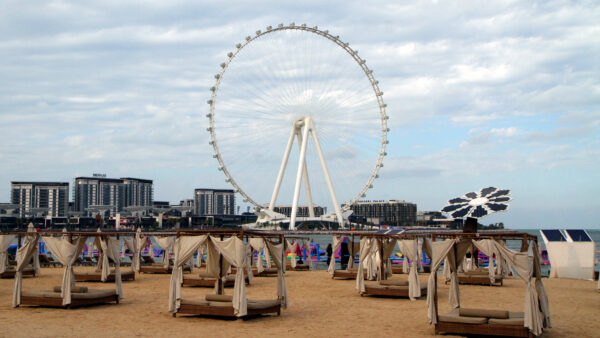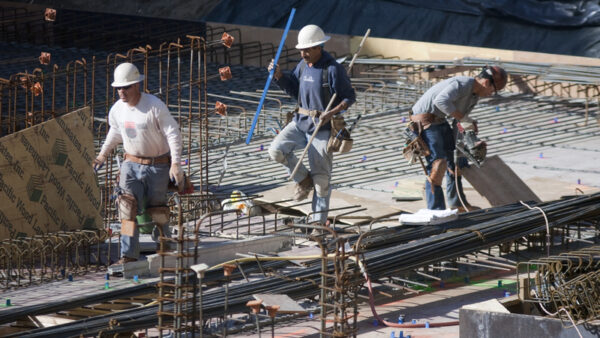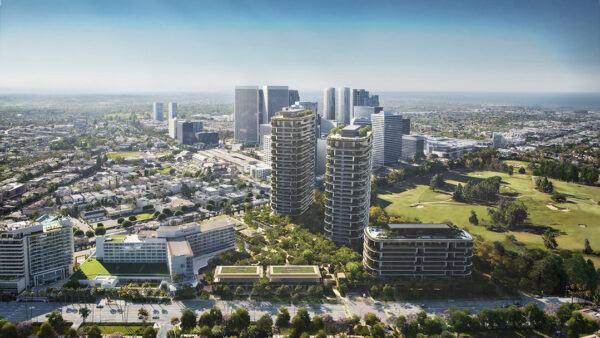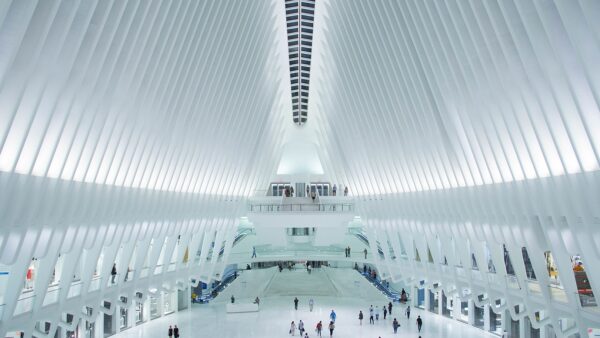Construction has begun on Matrix 1, a six-storey office and laboratory building with an open staircase, located in Amsterdam’s Science Park.
Designed by Dutch architect MVRDV, Matrix 1 aims to be energy neutral, and will use demountable construction techniques that allow the building to be disassembled and 89% of its materials reused, including the steel support structure and concrete floors.
The 13,000 sq m building has a numberer of ecological features, such as a green roof with solar panels, and a diamond-shaped facade where birds can nest.
The project’s design also aims to challenge the notion that laboratories are secured areas that remain closed to outsiders, by allowing employees to select their workplace.
Matrix 1 contains a large open staircase that is visible from outside the building, and offers meeting points and spaces for work.
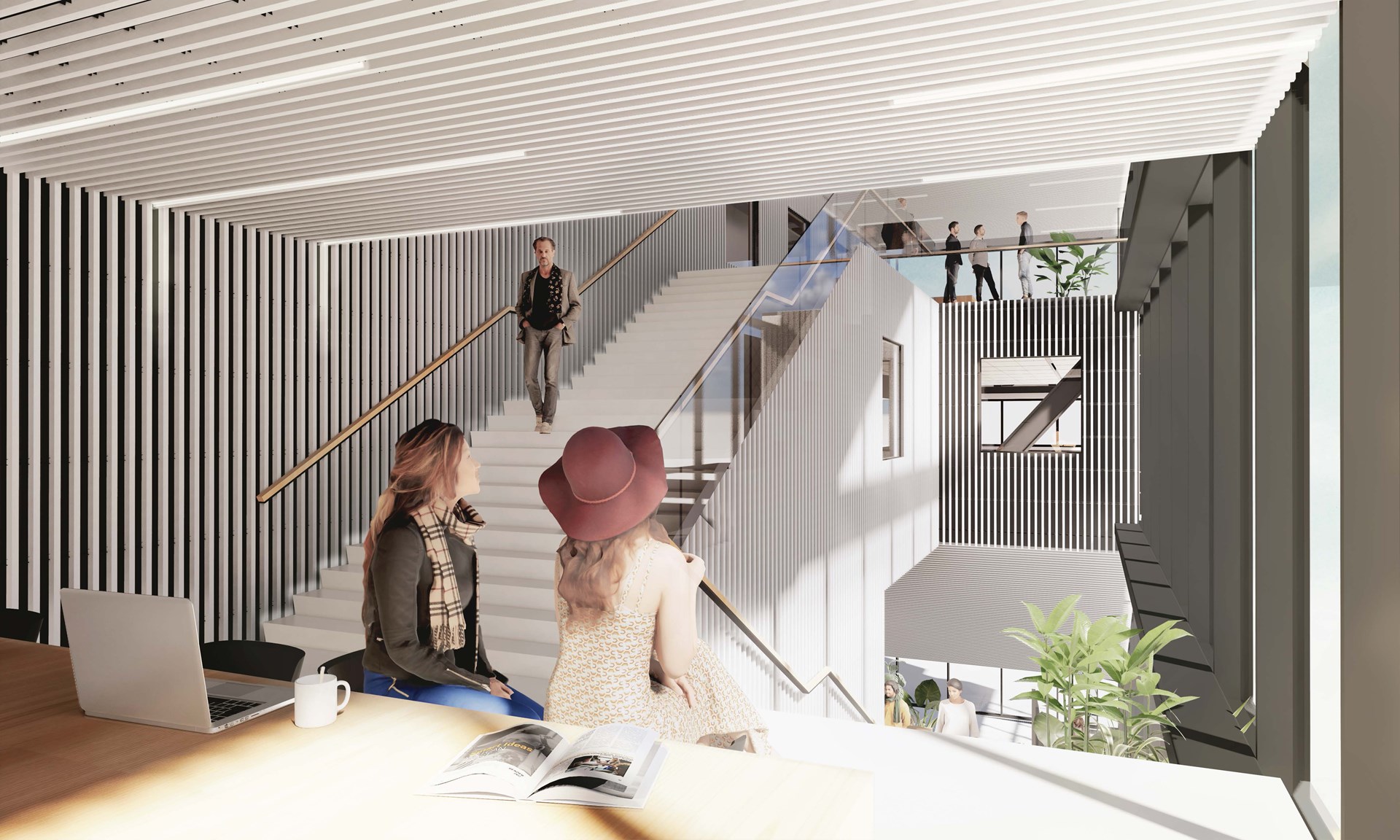
Frans de Witte, an MVRDV partner, said: “Matrix 1 has everything it takes to become a striking landmark that is perfectly integrated into Amsterdam Science Park.
“In De Vreis en Verburg Bouw, we have found a contractor who can handle this sustainable construction. In the design, all areas are kept flexible: office space can be converted into laboratory space with minor adjustments and vice versa.”
Matrix 1 is due to be completed by 2022, and hopes to win BREEAM “excellent” certification.
Images courtesy of MVRDV
Further Reading:

