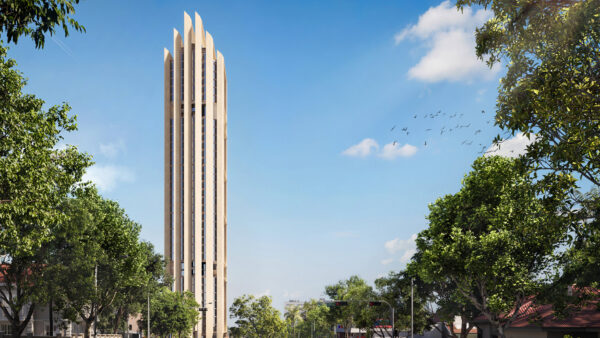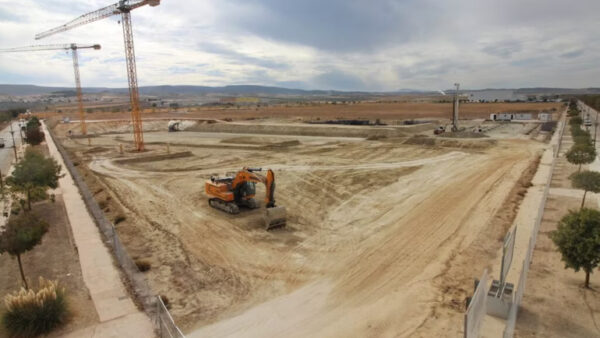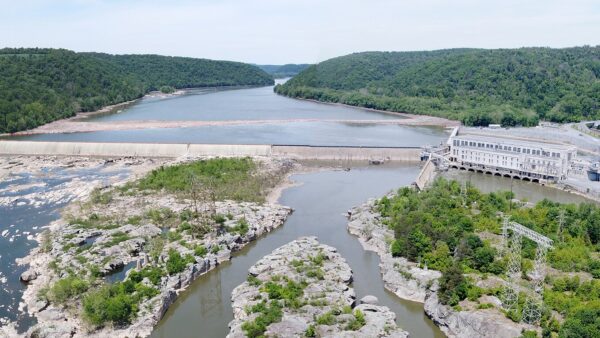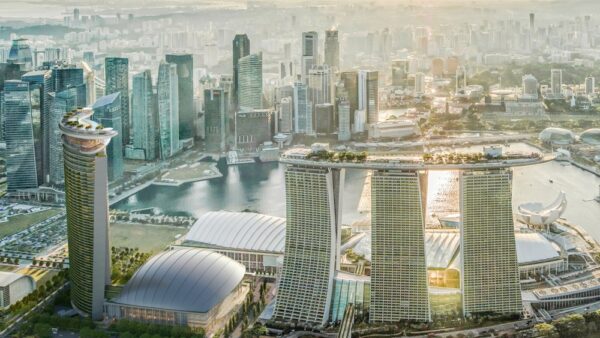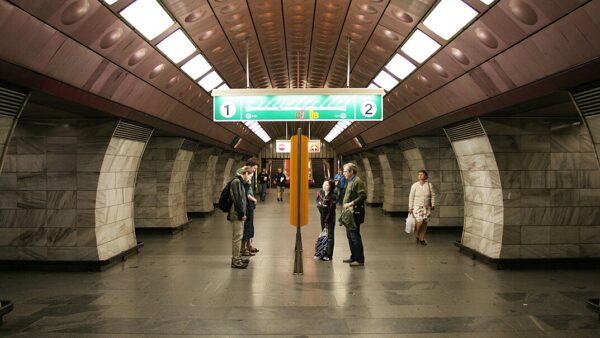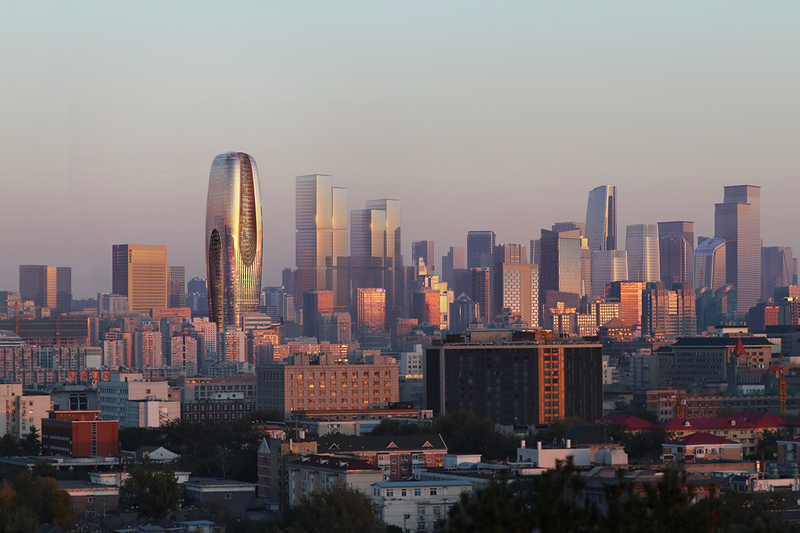
UK firm Zaha Hadid Architects (ZHA) has been selected to design a 210m-tall mixed-use tower in Xi’an, the capital of China’s central Shaanxi Province.
The 127,200 sq m Daxia Tower, which is being built on behalf of Daxia Group, will contain offices, retail and ancillary space.
The tower’s curving silhouette has a layered patterned façade. Large atriums will boost daylighting and ventilation, and a planted interior terraces are inspired by mountainside waterfalls.
The project is designed to achieve LEED Gold certification and the highest three-star rating of China’s Green Building Programme, thanks to green features such as rainwater harvesting and smart energy management.
The tower will be located on Line 6 of the Xi’an metro in the city’s southwest, in the middle of the city’s high-tech zone.


