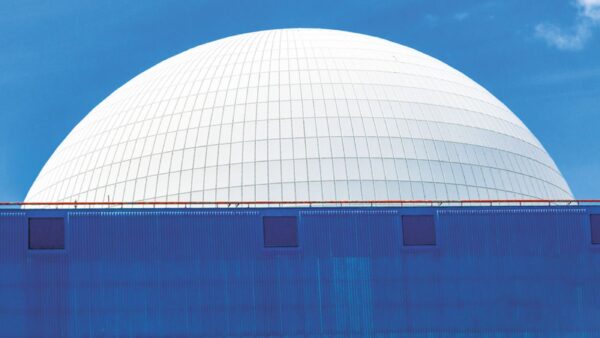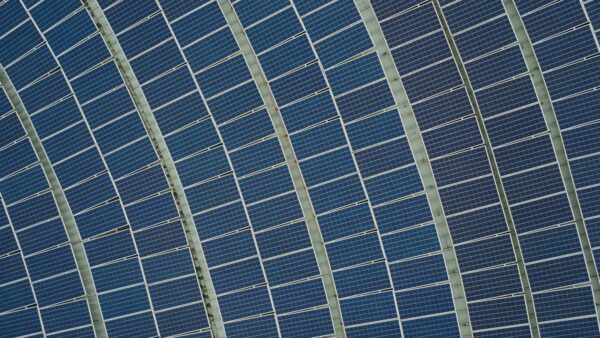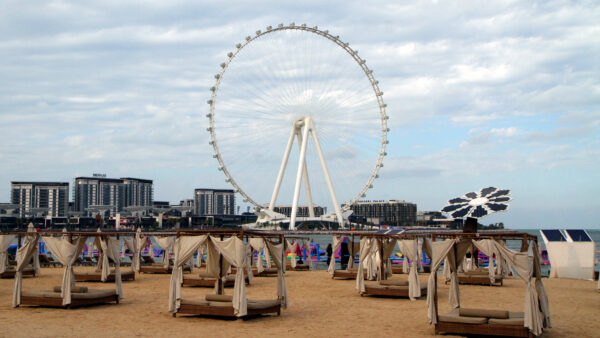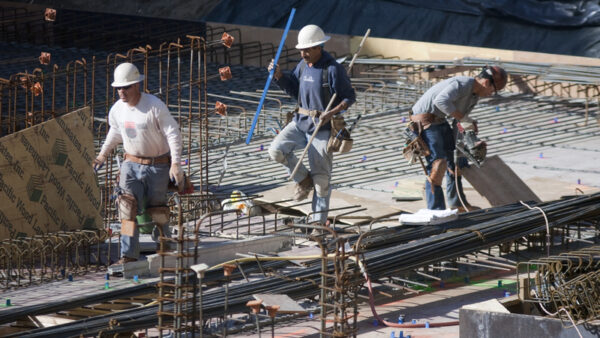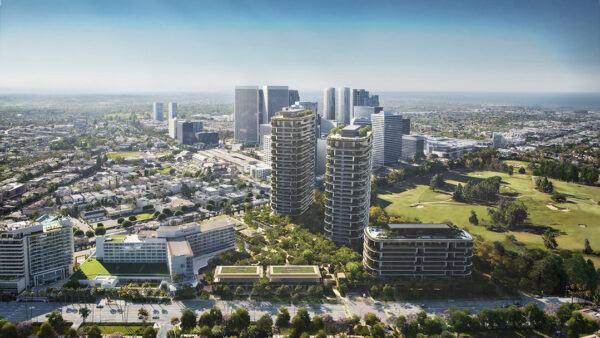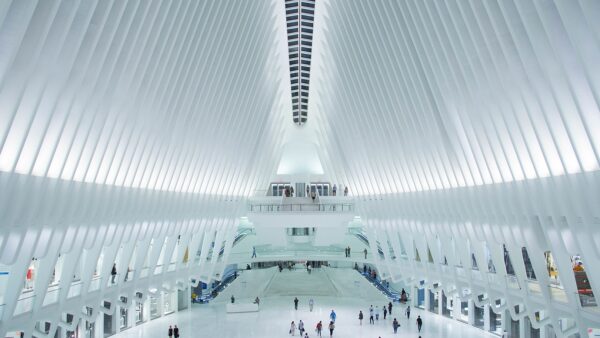The Zaha Hadid Architects-designed Leeza SOHO tower has opened in Beijing’s new Fengtai business district located between the city centre and the recently-opened Beijing Daxing International Airport to the south.
This 45-storey, 172,800 sq m tower provides Grade A office space to small and medium-sized businesses in Beijing.
It is next to the business district’s rail station, and at the intersection of five new subway lines currently under construction.
The tower is actually two halves enclosed by a single facade shell. The space between the halves extends the full height of the tower, creating the world’s tallest atrium at 194.15m.
As it rises, the atrium rotates to realign the upper floors with Lize road to the north. Skybridges connect the halves at levels 13, 24, 35 and 45.
Zaha Hadid Architects said the rotation of the atrium “intertwines Leeza SOHO’s two halves in a dynamic ‘pas de deux'”.
The atrium brings natural light deep into the building, and acts as a thermal chimney with a  ventilation system that maintains positive pressure at low level to limit air ingress and provide clean air filtration.
The double-insulated, unitised glass curtain wall system steps the glazing units on each floor at an angle, providing narrow ventilating registers to draw outside air through operable cavities where required. The architect said this creates “extremely efficient environmental control for each floor”.
Designed to achieve LEED Gold certification by the US Green Building Council, Leeza SOHO’s advanced 3D BIM energy management system monitors real-time environmental control and energy efficiency.
Photographs courtesy of Zaha Hadid Architects

