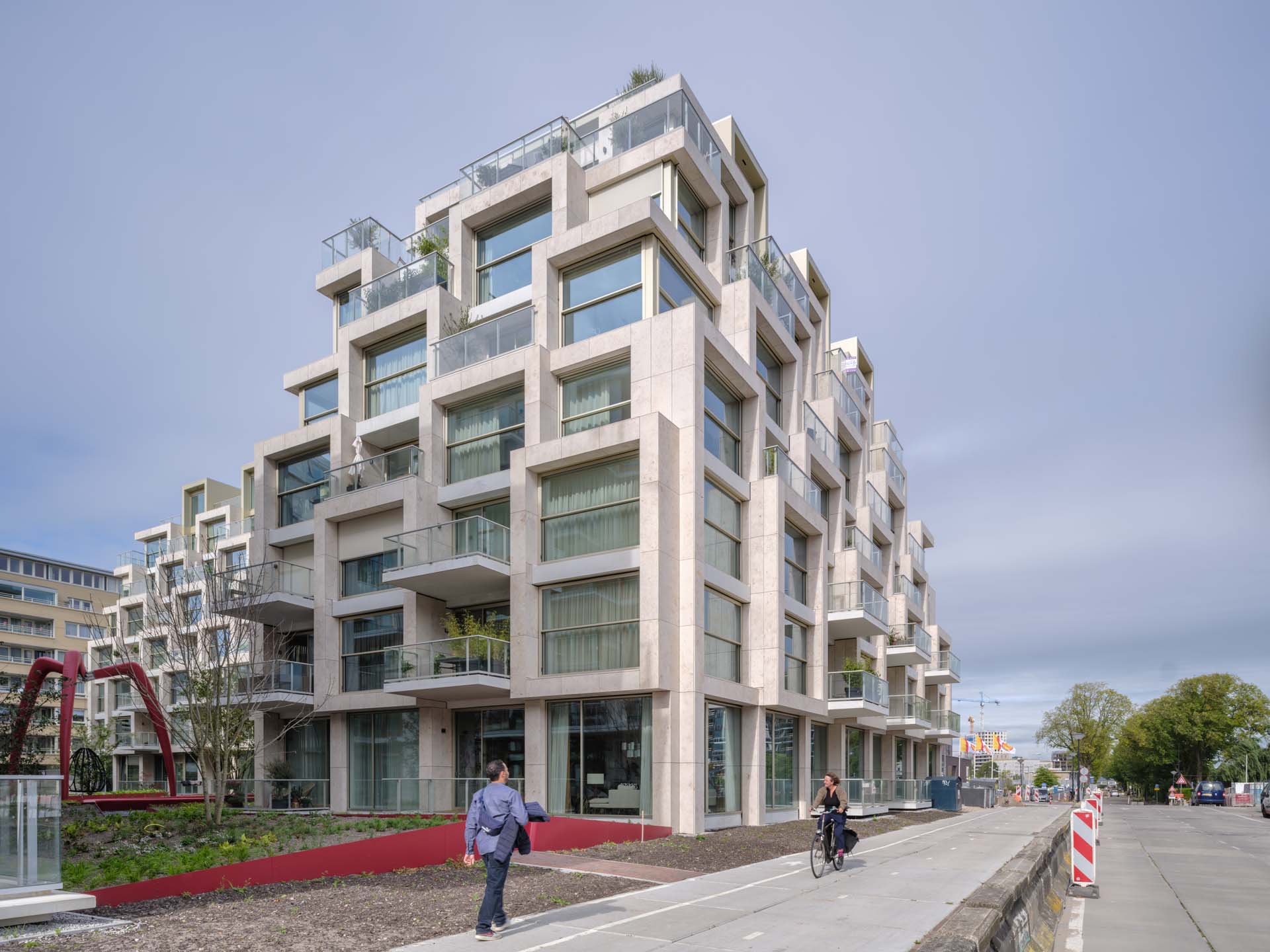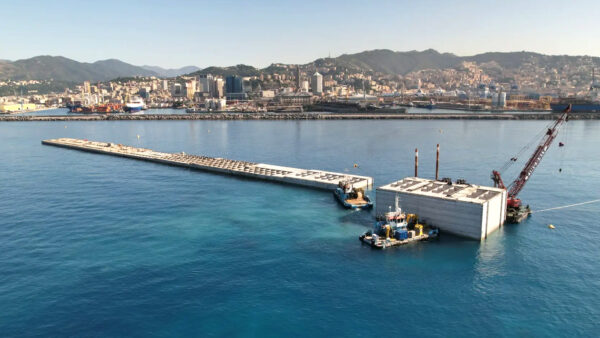
International design firm KCAP has completed the housing block “The Grid” in a new residential neighbourhood called ‘Aan het IJ’ in Amsterdam North, facing the Central Station.
Begun in 2016, the project is part of the transformation of the former industrial site, Overhoeks, into a diverse district for living and working.
The Grid has 68 spacious apartments around an interior green courtyard. KCAP designed The Grid in commission of Amvest, Amsterdam.
“The Grid appears as a building made of balconies,” said Irma van Oort, architect and partner of KCAP. “Each unit of The Grid has at least one balcony, depending on the size of the dwelling. In this way, the actual living space is extended outwards and enters a dialogue with its surroundings.”
KCAP said that with balconies opening on every side, The Grid has “no actual front or back, defining a new type of residence”.
It is clad in a combination of natural stone from the Jura region and floor-to-ceiling glass.






