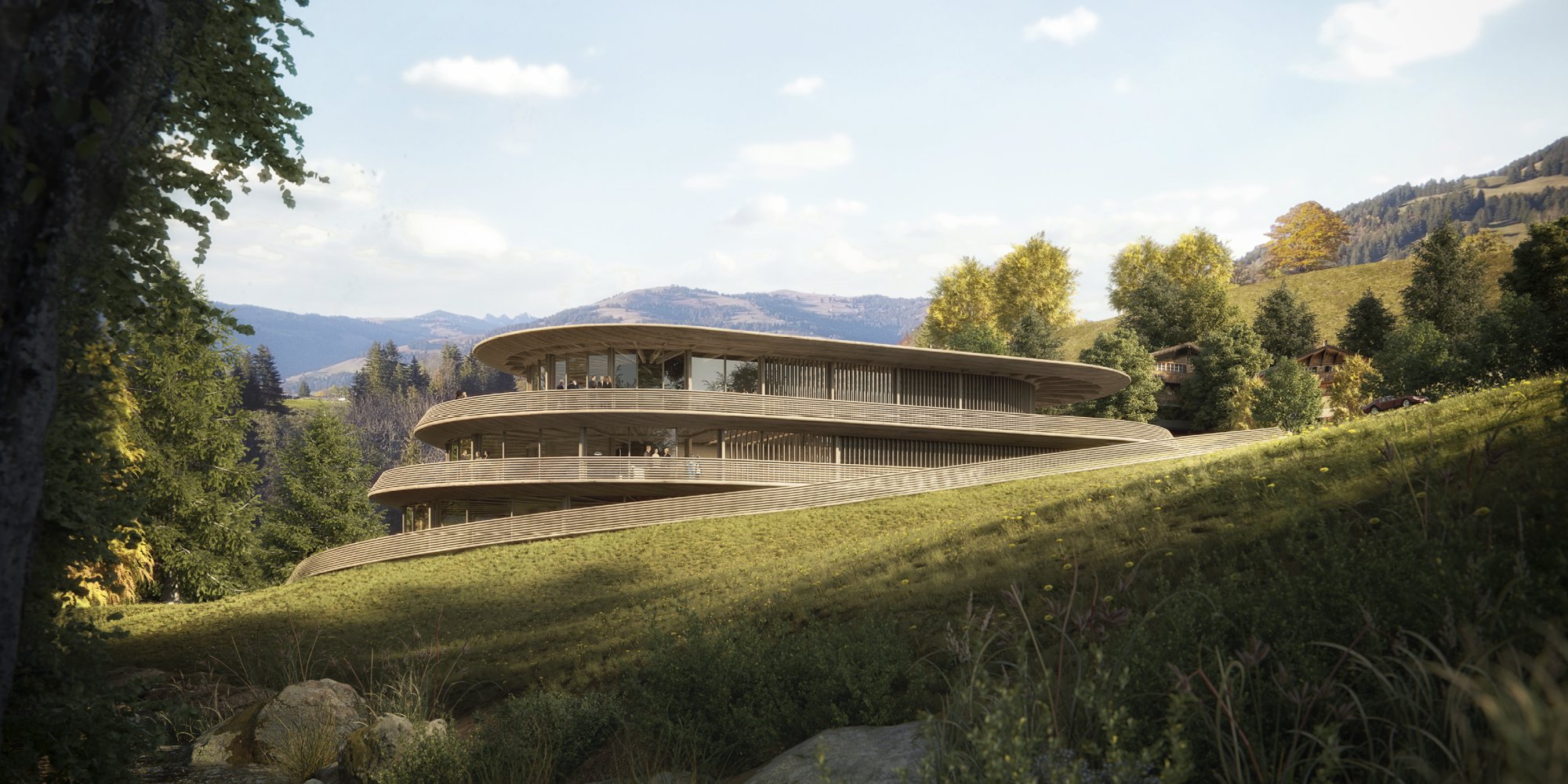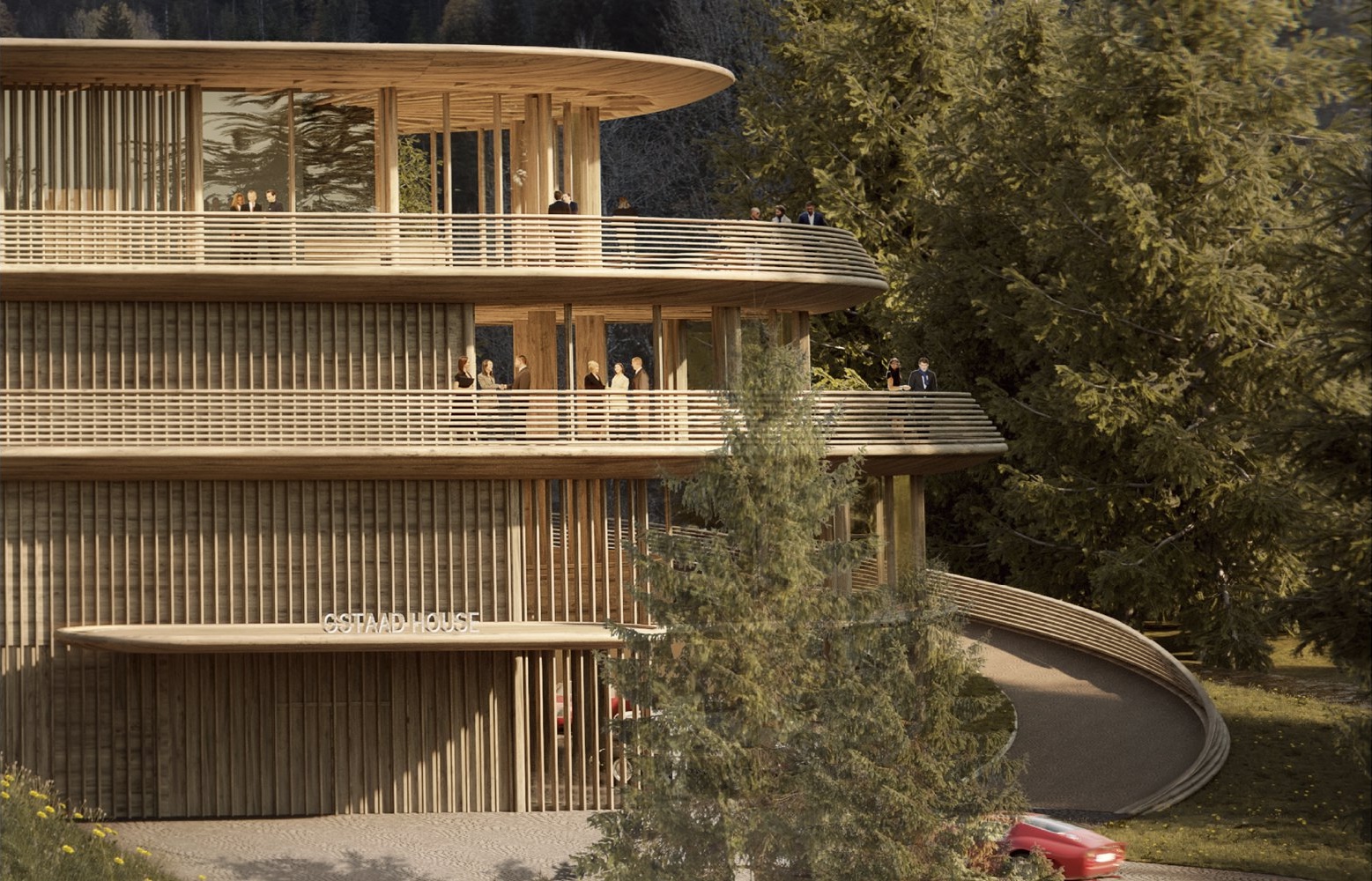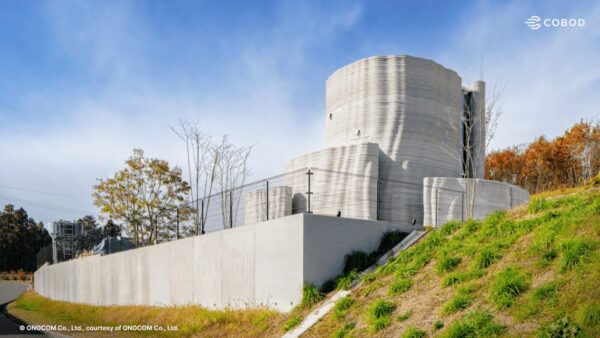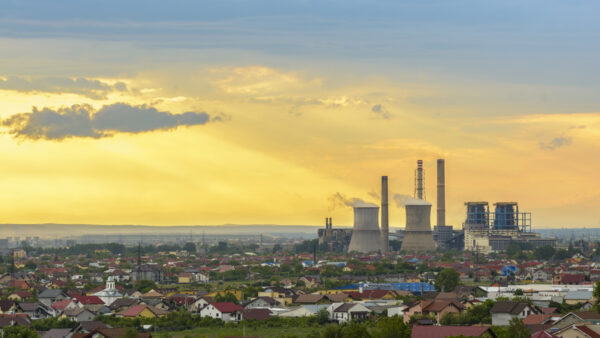
Planning permission has been granted for the Gstaad House in Switzerland, an auction house and gallery designed by UK architect Foster + Partners.
The circular timber building’s form is inspired by local contours such as the surrounding undulating mountains and winding roads.
A gently sloping façade integrates a car and pedestrian ramp that encompasses the building, leading to a flat roof.
The gallery will be tailored towards collections of fine art, cars, fashion and antiques, with a members club with a wraparound roof deck located on the building’s top floor, private galleries below and a ground floor displaying public exhibitions that can host large-scale events outside during the summer months.

Underground, a flexible area houses 3,000-sq-m of storage and conservation space.
Kirsten Scott, Foster + Partners’ senior partner, said: “Our design generates a spectacular arrival experience, as the building comes into view from the road.
“Its distinctive facade is made from local larch and diffuses natural light into the spaces above ground, while providing panoramic views of the valley. An integrated ramp activates the whole building, with continuous circulation from the ground level to the penthouse.”
- Subscribe here to get stories about construction around the world in your inbox three times a week






