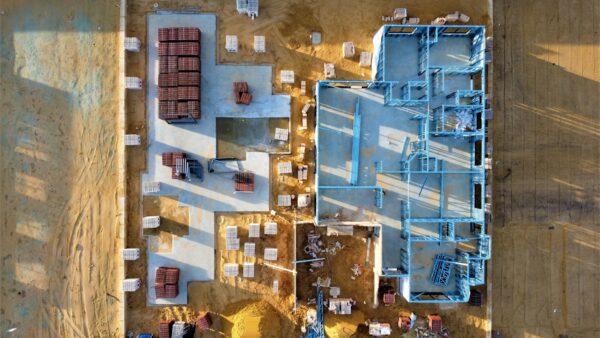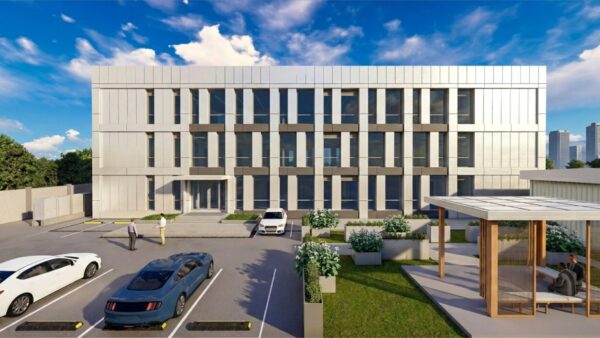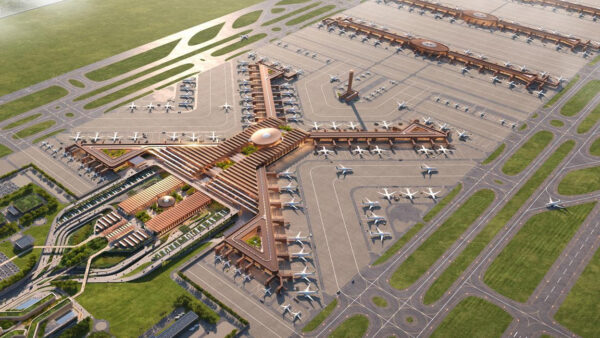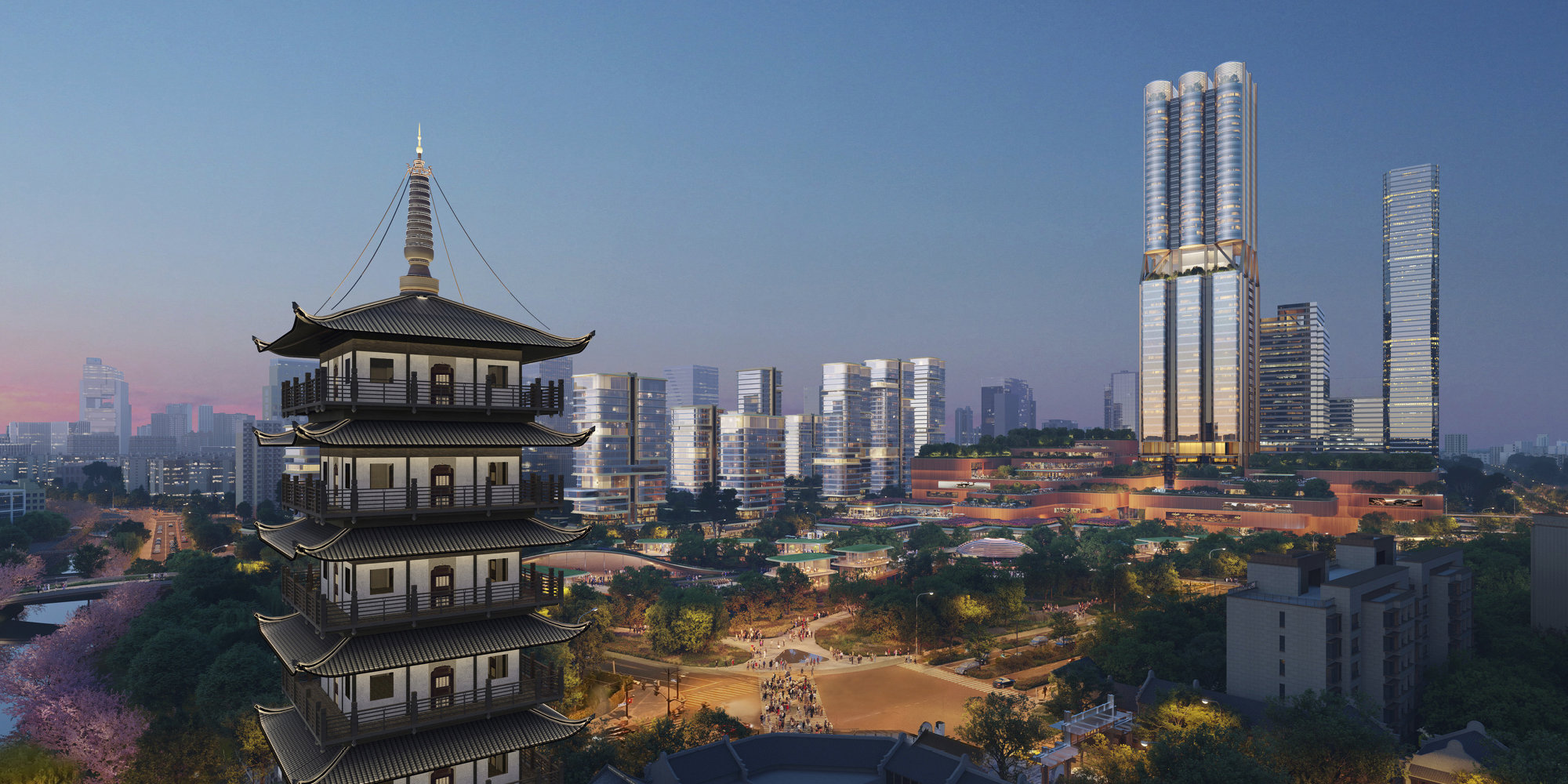
UK architect Foster + Partners has won a competition to design a 3.2-sq-km area masterplan in northern Shanghai’s Putuo district.
The project is based around Shanghai West Railway Station and the Buddhist Zhenru Temple, with an undeveloped site at the heart of the masterplan flanked by two parallel pedestrian corridors: Peach Tree Canal and Commercial Avenue.
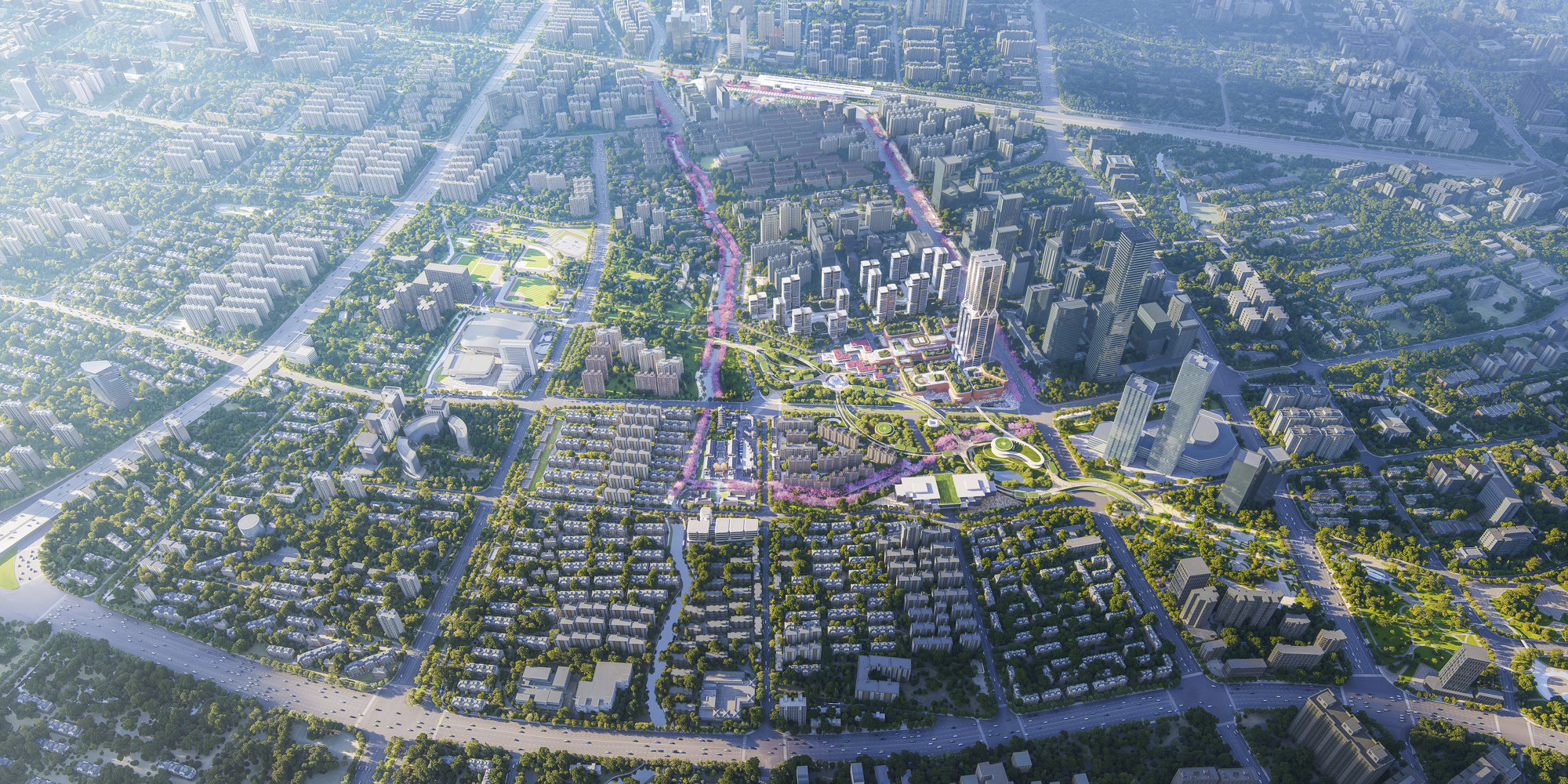
Shanghai West Railway Station will be upgraded to contain a public park, plaza and an elevated walkway, with underground pedestrian links connecting to Peach Tree Canal and Commercial Avenue, while above ground the two will be lined with peach blossom trees and will house community centres and public amenities.
Zhenru Temple will be enclosed by cultural buildings on one side and retail space on the other.
The 234,000-sq-m undeveloped site will hold cultural buildings, sports facilities, offices, residential areas, and shops, linked together by an elevated treetop walk.
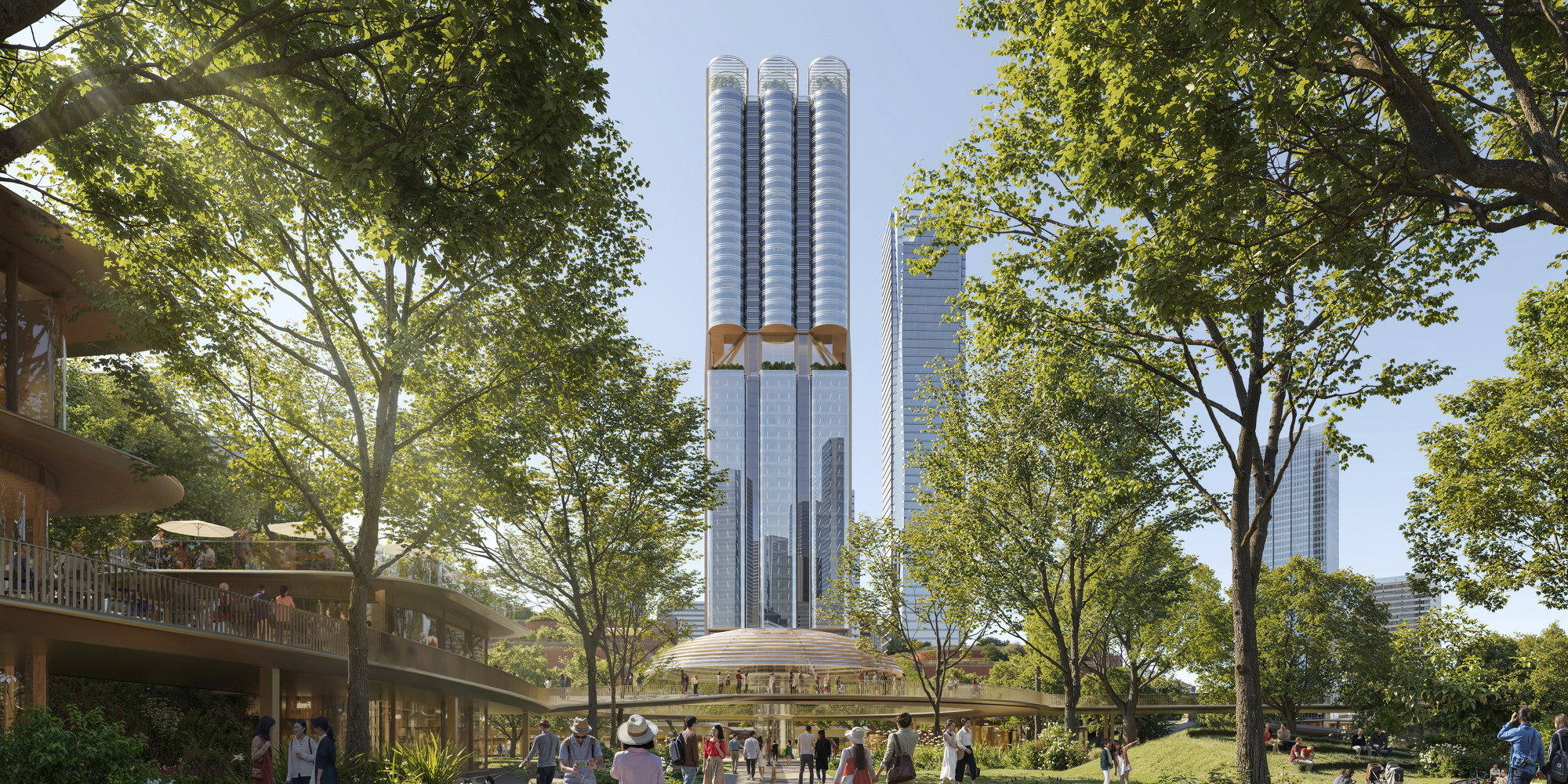
The project will contain green features such as rainwater collection and solar panelling.
Gerard Evenden, Foster + Partners’ head of studio, said: “Our holistic masterplan creates a vibrant pedestrian loop that links together Shanghai West Railway Station, the historic Zhenru Temple, and the new heart.
“This will completely redefine the experience of the district and make a major contribution to the city.”
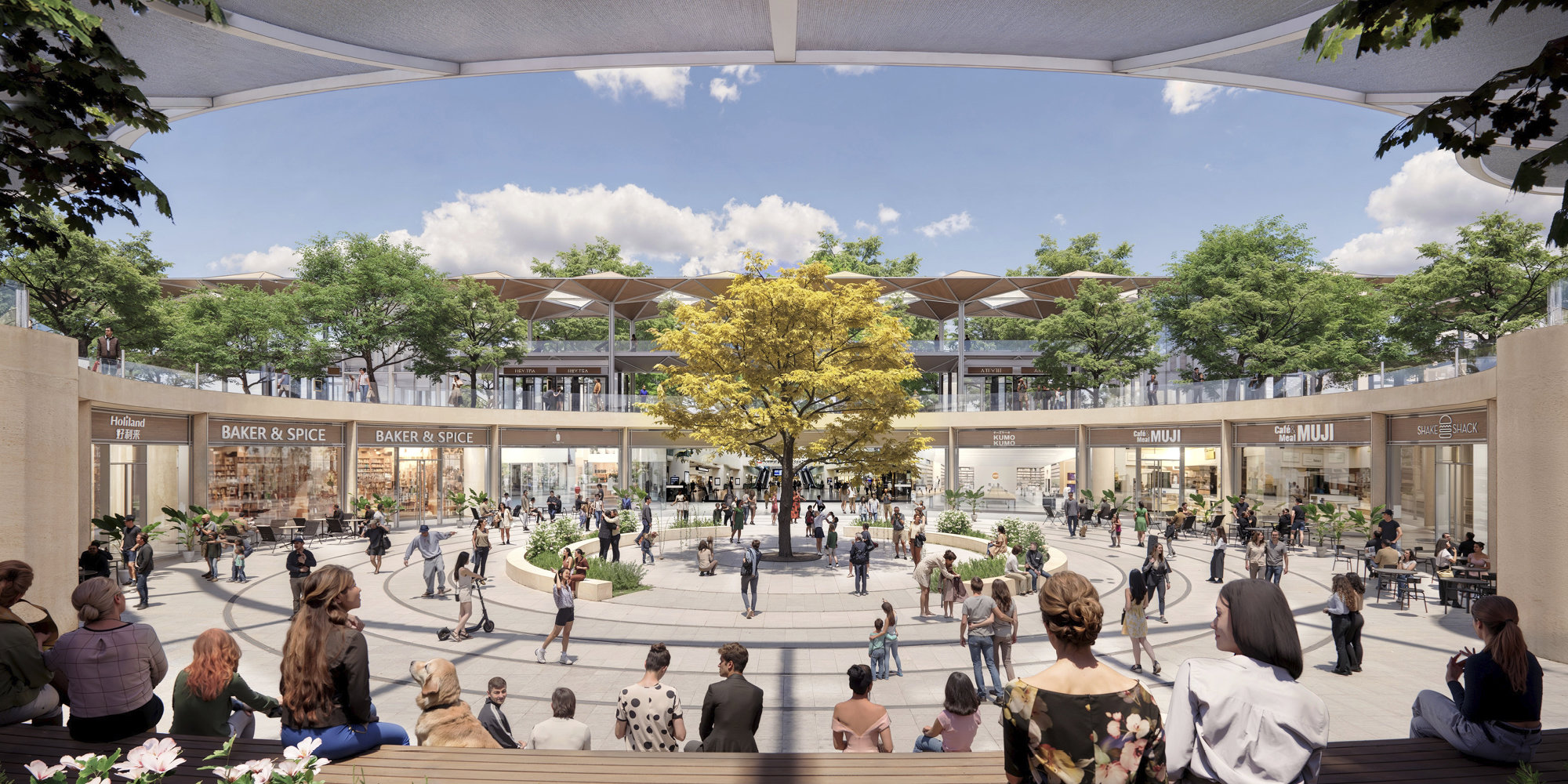
Marilu Sicoli, Foster + Partners’ senior partner, said: “We are working with the site’s existing assets – enhancing the canal network, extending green areas, and improving connections to important cultural landmarks.”
- Subscribe here to get stories about construction around the world in your inbox three times a week

