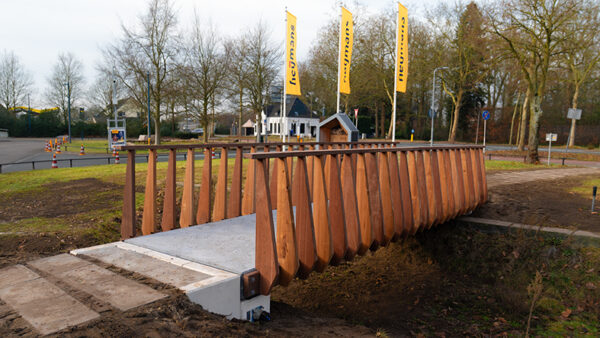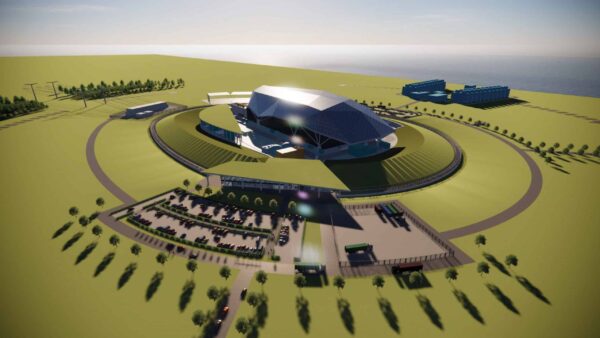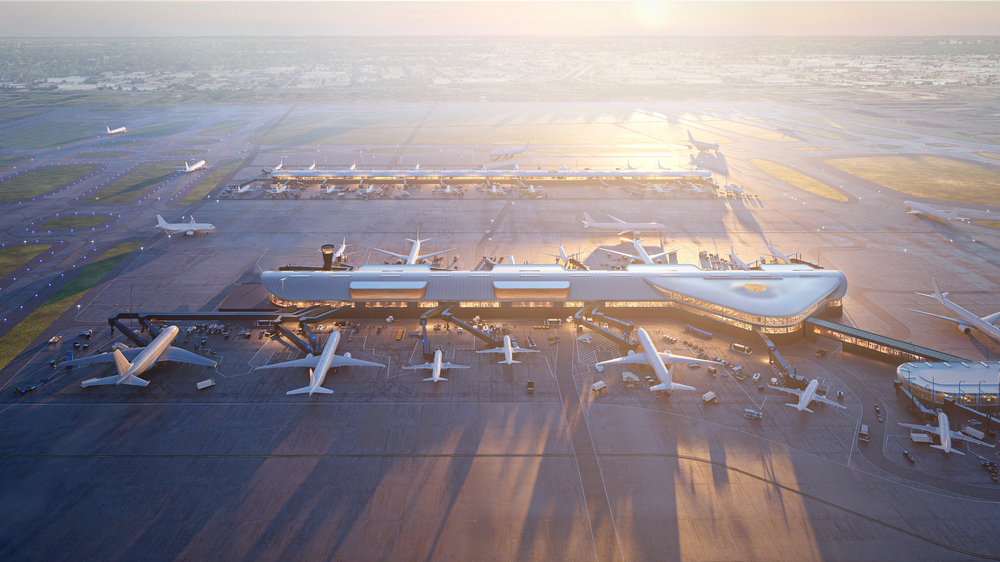
Construction has begun on a $1.3bn terminal expansion at Chicago’s O’Hare International Airport, which involves adding a new satellite concourse, Concourse D.
It will have 19 gates for narrow-body aircraft that can be reformatted into nine gates for wide-body planes.
Inside will be 30,000 sq ft of commercial space, a 20,000-sq-ft lounge, a 450-sq-ft children’s play area and a 40ft-high atrium connecting the building’s three levels.
Its tree-like structural columns will recall the apple orchard that once stood on the site.
A joint venture of Aecom Hunt, Clayco and Bowa is building the concourse, which has been designed by Skidmore, Owings & Merrill, in collaboration with Ross Barney Architects, Juan Gabriel Moreno Architects, and Arup.
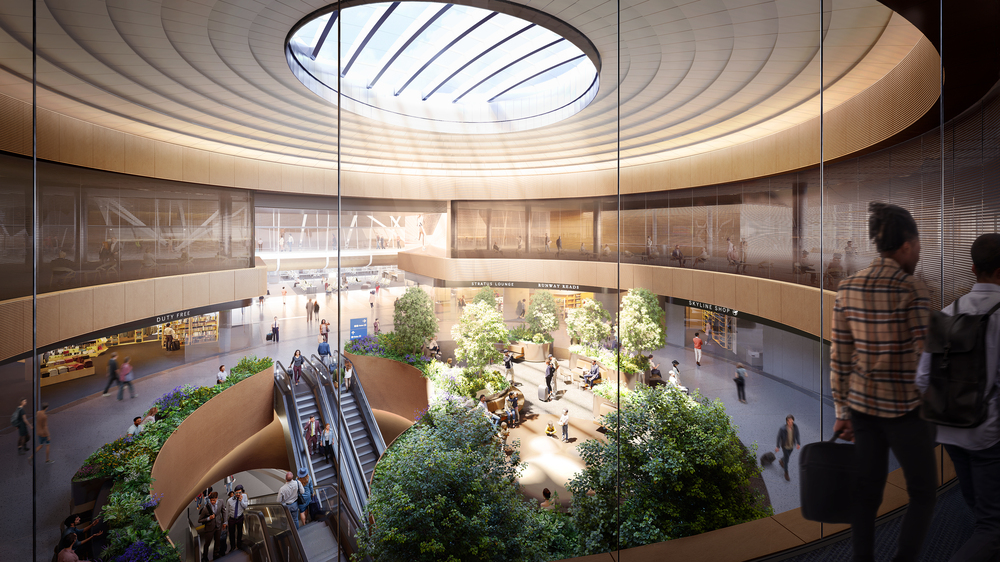
“To maintain Chicago’s global leadership in the 21st century, we must continue investing in O’Hare, our region’s most powerful economic engine,” said Chicago Mayor Brandon Johnson.
Vertical construction is due to start in 2026, and the concourse is scheduled for completion in late 2028.
Next up on the O’Hare 21 expansion plan is a second satellite concourse, Concourse E, which will have 24 gates.
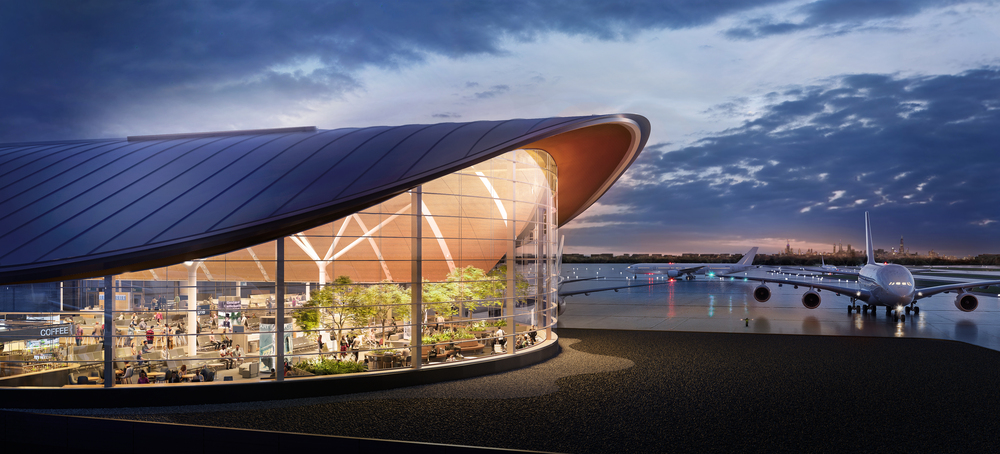
The plan also includes replacing Terminal 2 with “O’Hare Global Terminal” and building an underground tunnel for passengers, airport staff, and baggage to move between the new facilities.
- Subscribe here to get stories about construction around the world in your inbox three times a week
Further Reading:


