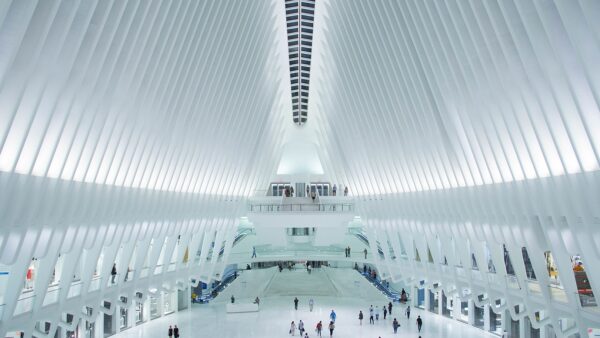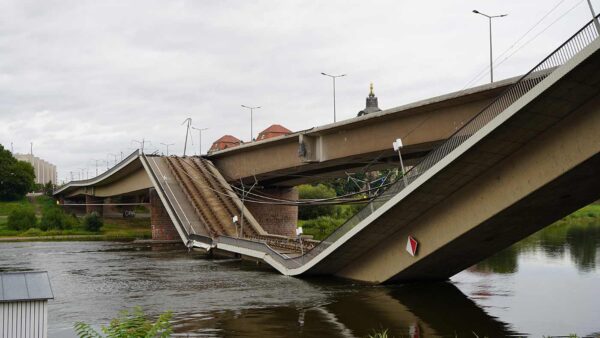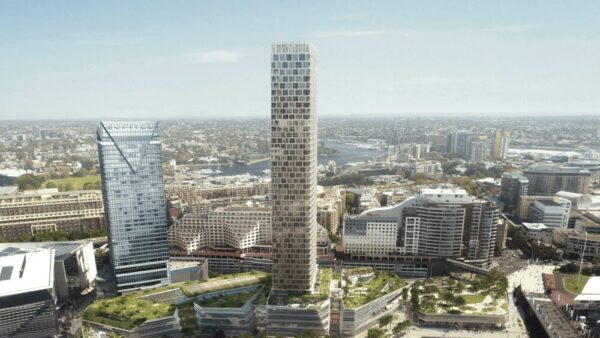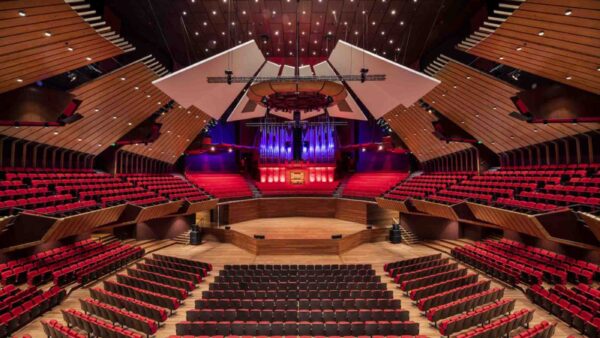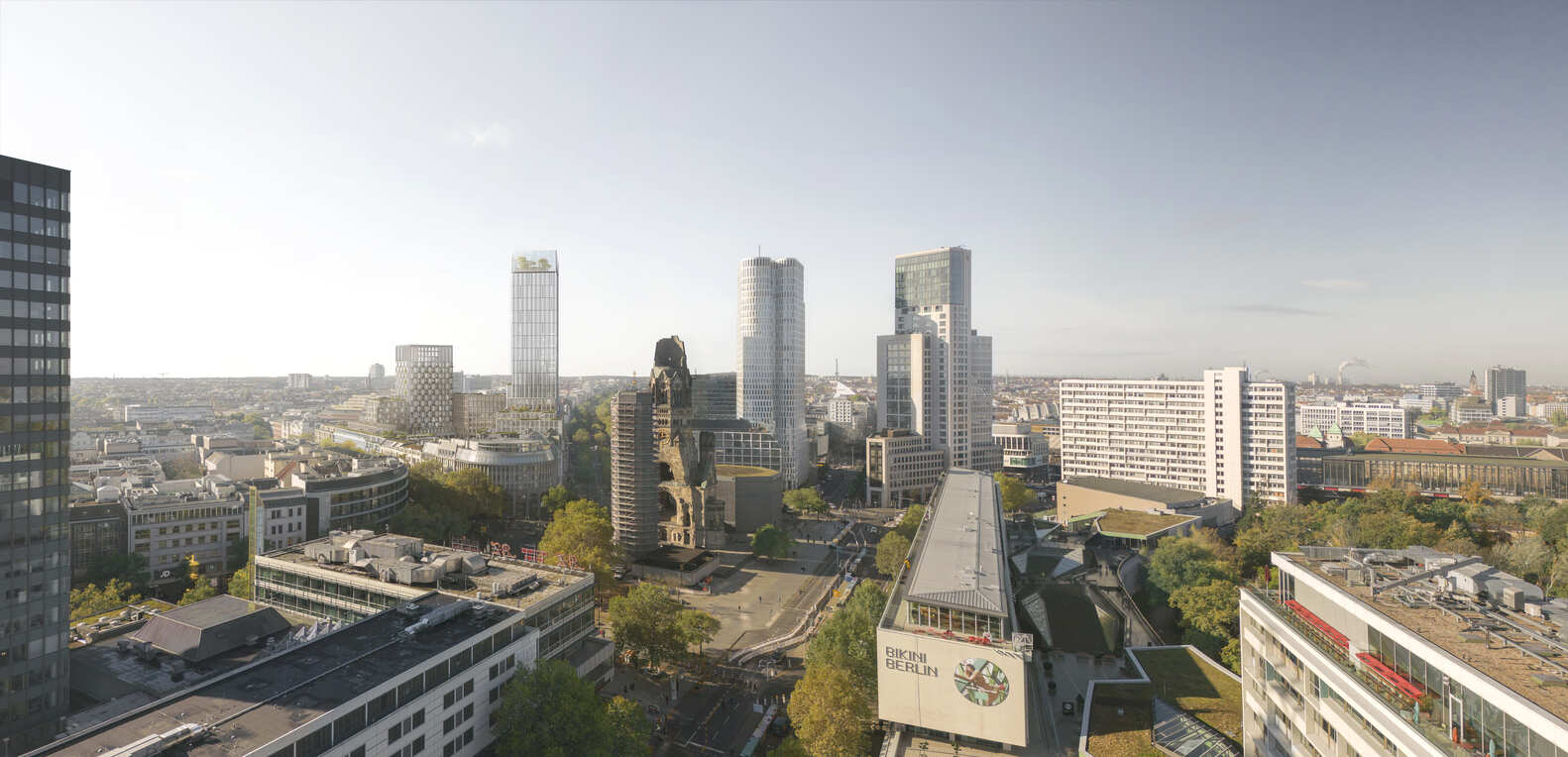
Danish architect Henning Larsen has won a competition to design “Ku’lturhof”, described as a neighbourhood centre for west Berlin that will contain a community courtyard and renovations to nine buildings.
Working on behalf of Austrian developer Signa, Henning Larsen’s proposal beat other submissions from Cobe, David Chipperfield and Mäckler Architekten.
The listed Agrippina House will be preserved in its current building fabric, while an extension will be added to the building’s former rear with a new timber addition facing the courtyard. The existing structure will be connected to new residential buildings on the east and west.
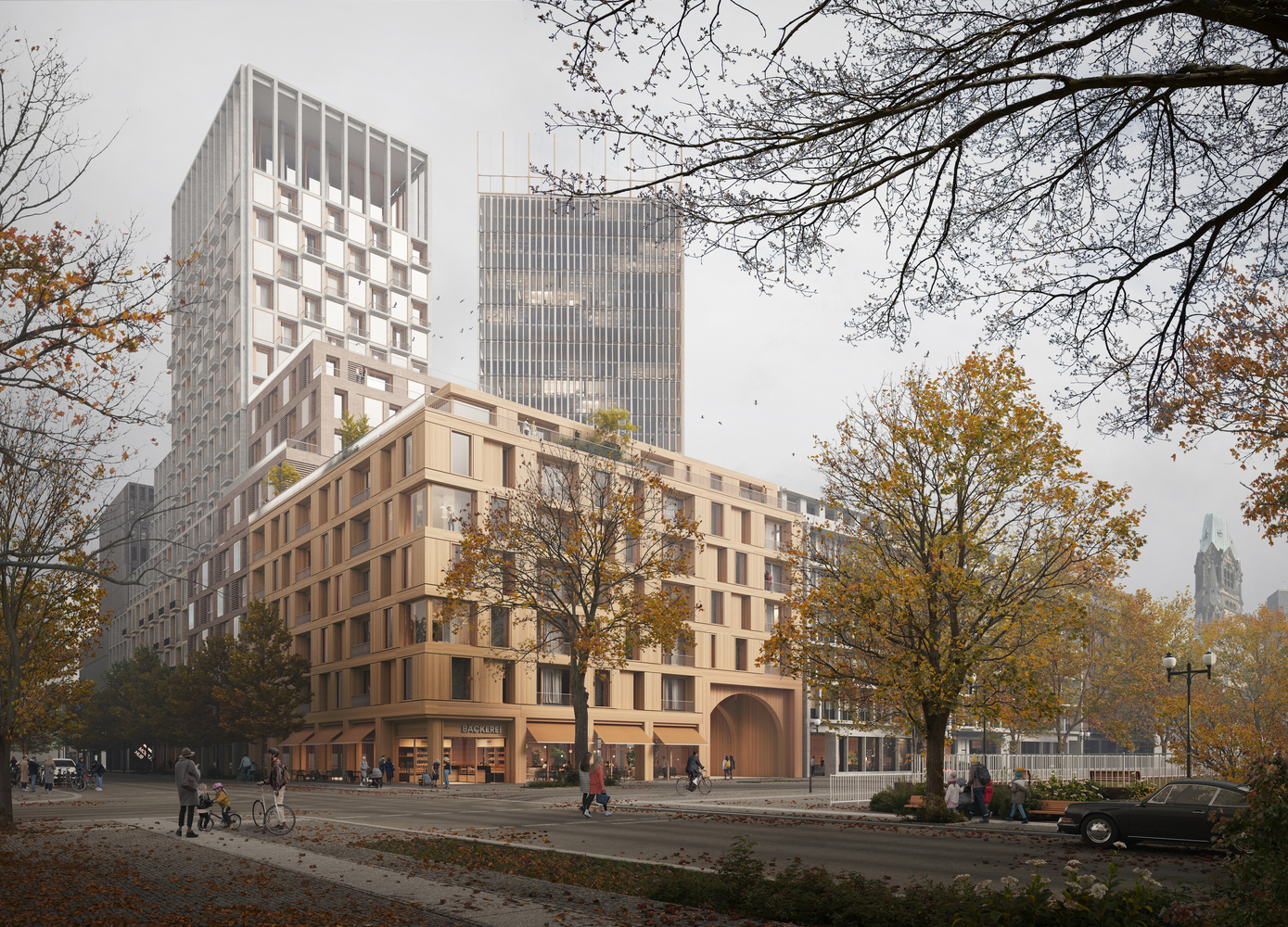
A 134m-tall skyscraper will be built on Berlin’s Kurfürstendamm avenue with a public viewing platform.
An elevated building will be located on Augsburger Strasse, creating a stepped connection to the Charlottenburg and Wilmersdorf district.
The courtyard’s ground level will contain restaurants, art galleries, meeting spaces and commercial areas.
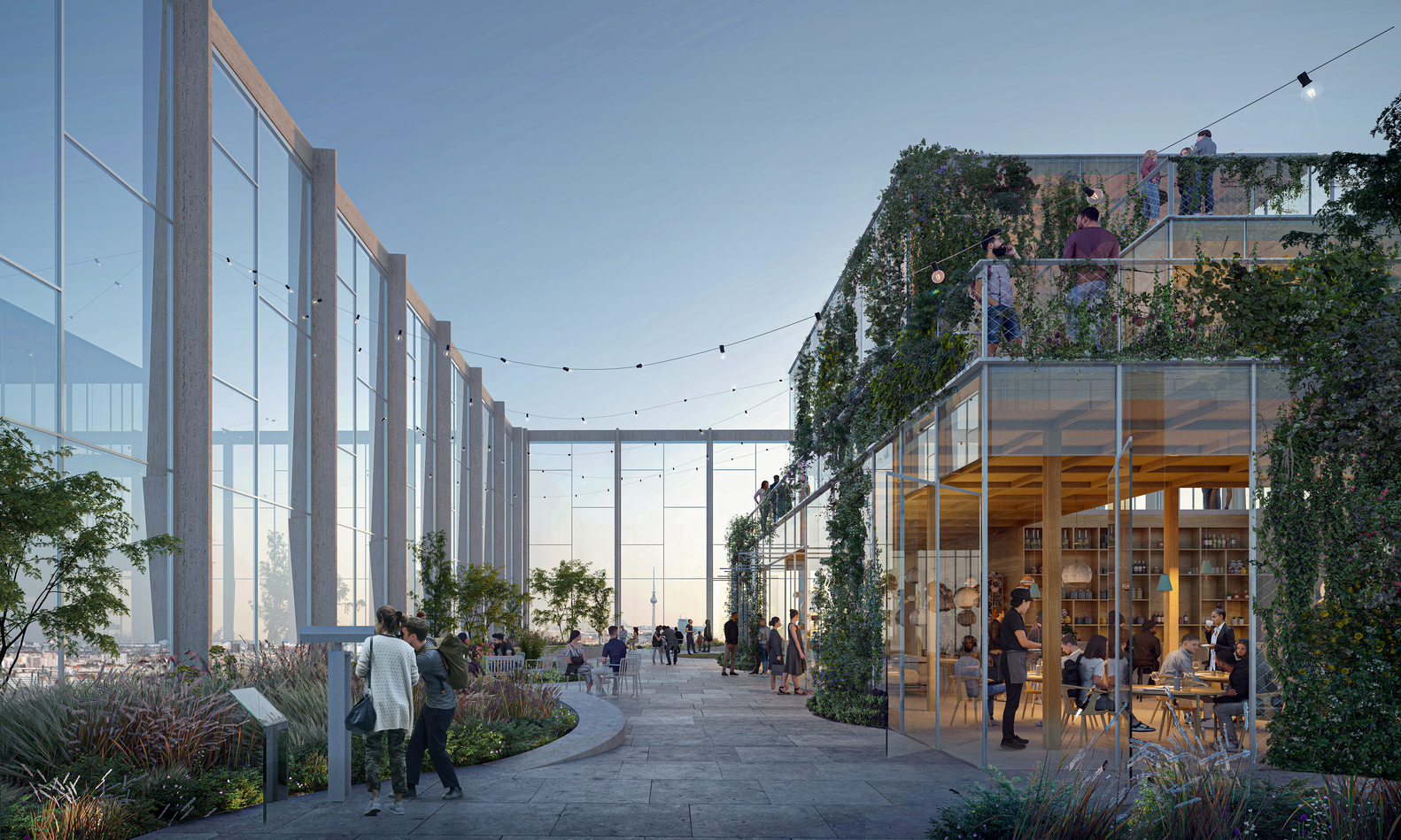
Louis Becker, Henning Larsen’s global design principal, said: “Collaboration is key to creating an open framework for a vibrant urban development. We want to be generous to the city, striking a delicate balance between honouring the history and DNA of Charlottenburg and the iconic Ku’damm.
“The nine distinct buildings within the plan exemplify the architectural tapestry Berlin is known for and the beauty of the project lies in the public courtyard at its heart. This is the space that Ku’lturhof will be known for.”
The project is currently entering the planning stage.
Further Reading:

