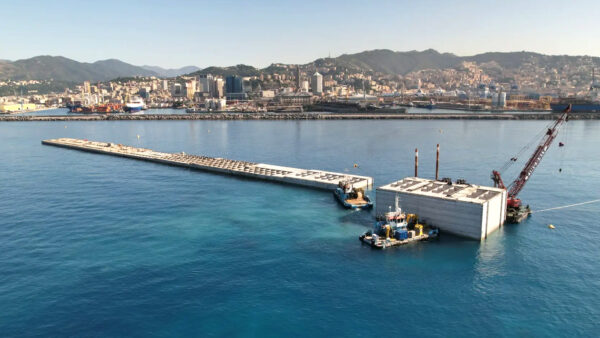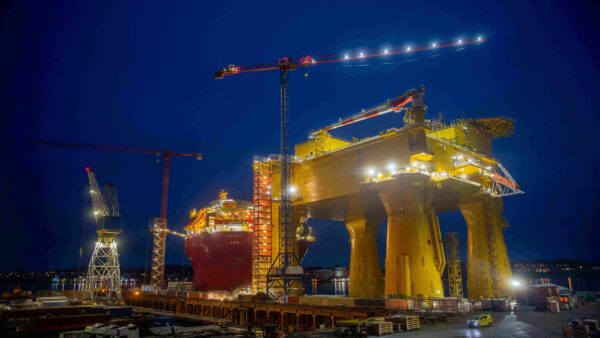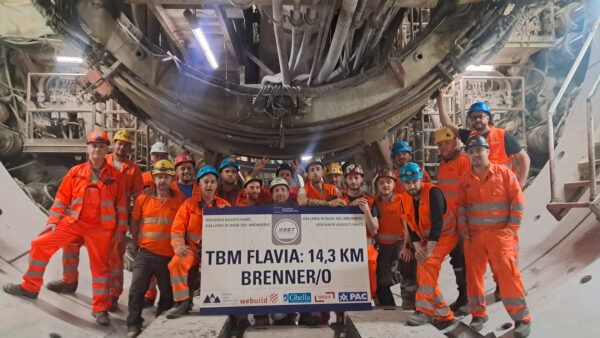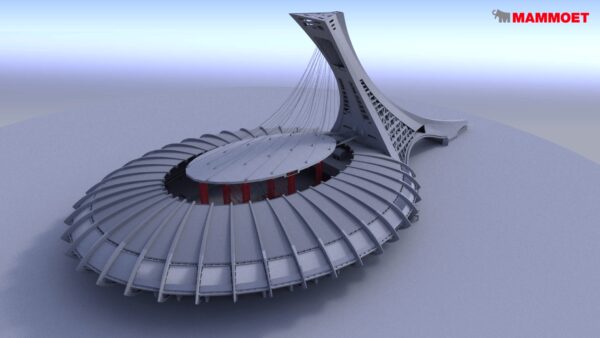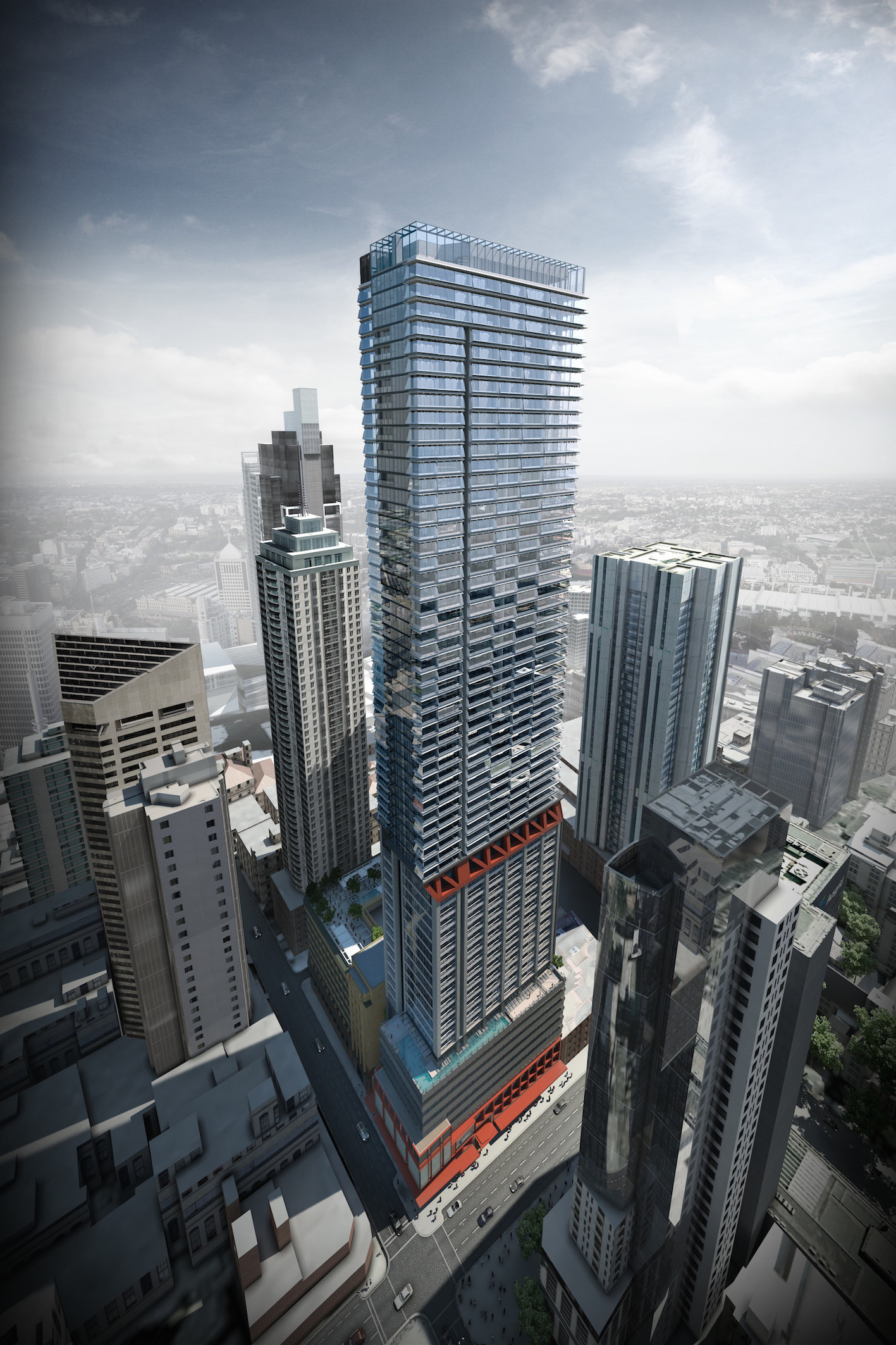
By adding 45 levels to an existing 26-storey tower, the Greenland Centre Sydney project showed that repurposing ageing buildings rather than demolishing them is feasible and more sustainable.
Robert Bird Group received an Award of Excellence for 2022 from the Council of Tall Buildings and Urban Habitat (CTBUH) for our innovative construction engineering works on the project.
The brief saw the existing 29-level office tower built in the 1960s partially demolished while retaining 26 levels of primary steel structure that is incorporated into a new 70-level residential tower.
ARUP, the permanent works design and documentation engineers for the project, and Robert Bird Group (RBG), as structural peer review and value engineering consultant for the project, then developed a structural solution that incorporated the retained steel columns, concrete foundations, and the majority of the steel floor beams into the tower’s permanent works design, resulting in elements of the retained structure contributing to the new tower’s strength and stability.
This reduced the extent of new structural works required, and hence a reduction in emitted carbon generated by the project was achieved, through the adaptive re-use approach.
Early studies by RBG back in 2012 had confirmed that partial retention and adaptive re-use of the existing tower structure was complex, but feasible. This study in part led the City of Sydney Council to approve a reduced 6-metre setback to Bathurst Street for the new tower development (matching the setback of the existing tower), on the basis that the design retained the primary structural frame of the original building.
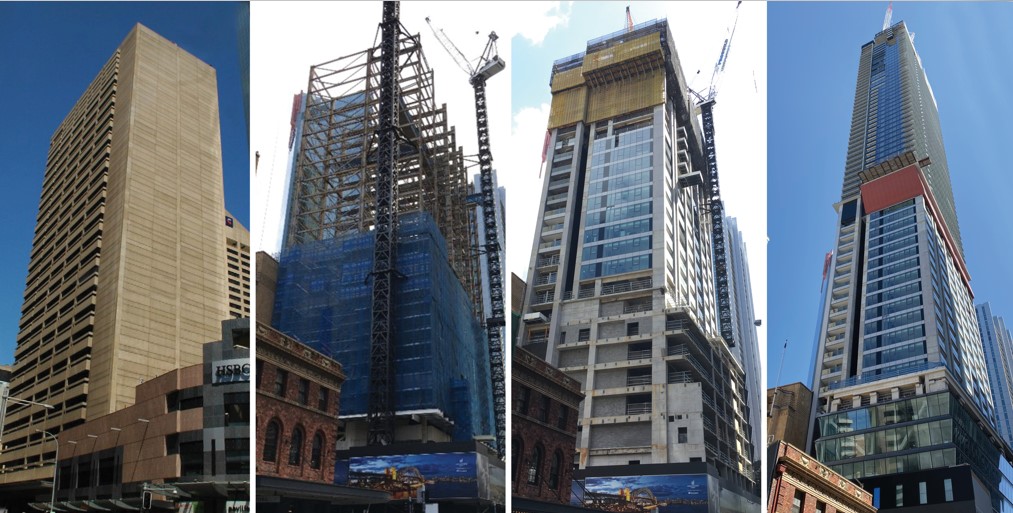
This reduced tower setback dramatically improved the possible tower design outcomes and commercial feasibility of the project. The development, having been stalled for some five years prior under a different owner, subsequently proceeded.
RBG’s approach to solving the numerous engineering and construction challenges associated with partial retention of the existing tower was:
- to develop a construction methodology and demolition/erection sequence that avoided or minimised engineering risks;
- where possible, to adapt the permanent works design to manage temporary stability risk, and hence eliminate the need for standalone temporary works;
- to design a temporary works solution to manage the stability risk where it was not possible to adapt permanent works design;
- to incorporate detailed installation methodology into all designs.
The unique engineering and construction challenges that had to be overcome in retaining the 80-metre high, 55-year-old structure included but were not limited to, the following:
Engineering to modern codes and standards: Because of its age, the existing tower required complex strengthening simply to permit the installation of scaffold and tower cranes, prior to commencement of demolition activities.
Removal of floor slab diaphragms: As these acted as diaphragms to connect the primary columns to lateral bracing frames a sequence of slab removal and rapid installation of temporary horizontal steel bracing was necessary to ensure column stability.
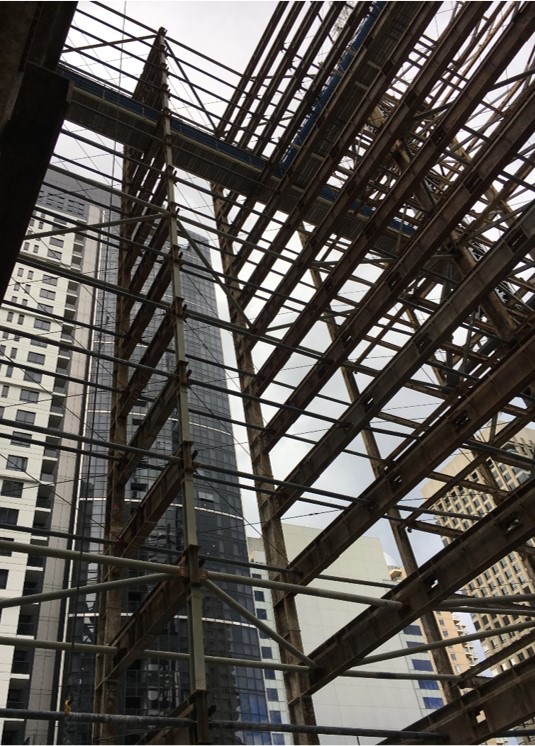
Global stability of exposed tower framing: The tower and slab removal with all internal primary structural steel frames exposed to the wind meant the tower under wind load was critically affected. This resulted in the engineering of innovative solutions to retrofit foundation tie-downs into bedrock, strengthen existing steel column tie-down connections and splices, and strengthen steel bracing elements prior to partial demolition activities.
Removal of critical elements of the lateral stability system: In the original tower the ground floor slabs acted as a diaphragm to transfer lateral forces into the basement perimeter wall. But because of the need to remove the ground floor an extension to the existing lateral system and new diaphragm slabs at two basement levels was required to create a temporary stability system.
Removal of basement floor slabs: This resulted in tower columns and basement perimeter walls being temporarily unbraced for three storeys, critically affecting their capacity and adequacy. Complex temporary bracing struts and trusses were installed that permitted demolition and reconstruction of the basement slabs, whilst ensuring accessible space for excavation equipment to construct the modified foundations.
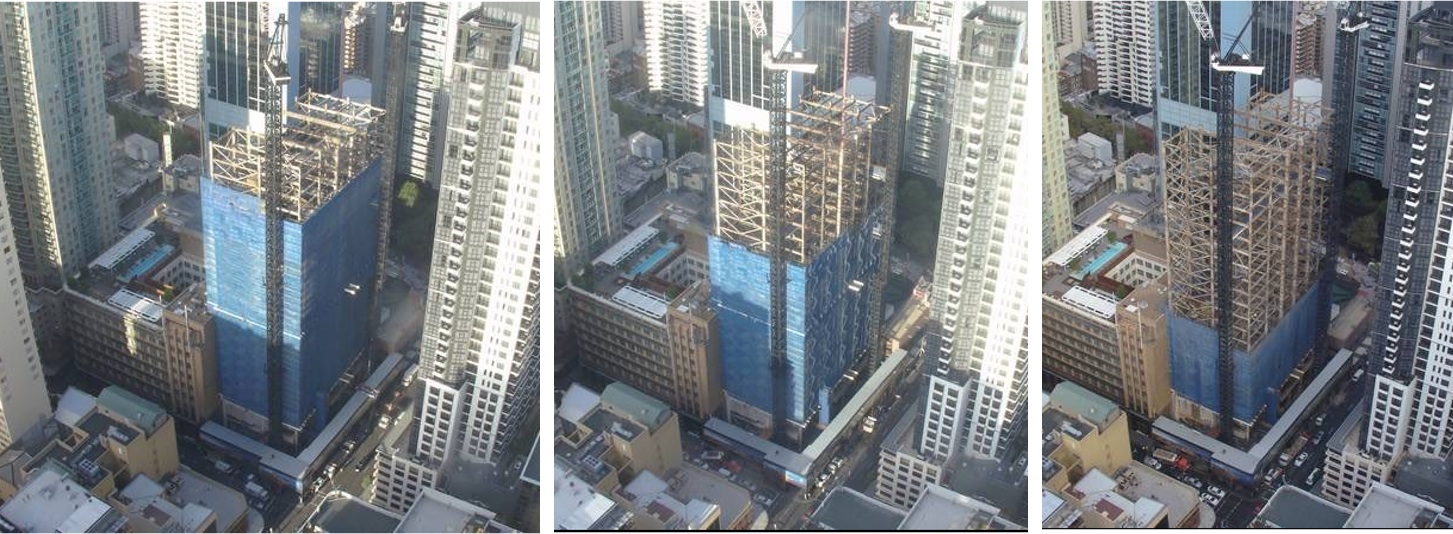
Excavation exposing existing foundations: Excavations of up to six metres were required around existing pile foundations converting existing in-ground piles braced by sandstone into temporary above-ground columns that required stabilising. The above-mentioned temporary bracing struts were used to address this stability risk.
Partial removal of existing floors to permit a new central core: Removal of part of the existing floor plate created a clear zone for construction of the new tower core. An existing tower column was removed with temporary stabilisation of multiple beams that were incorporated into the final permanent structure.
End-of-life outcomes for tall buildings are not deeply considered currently. However, faced with a global wave of elderly tall buildings, coupled with climate challenges of carbon emissions from new building construction, this presents a global opportunity to retain tall building structures and adaptively re-use them as a more sustainable approach.
This project demonstrates that tall buildings can indeed be recycled, adaptively re-used, and enjoy an extended life contributing to the future success of our urban habitats.

