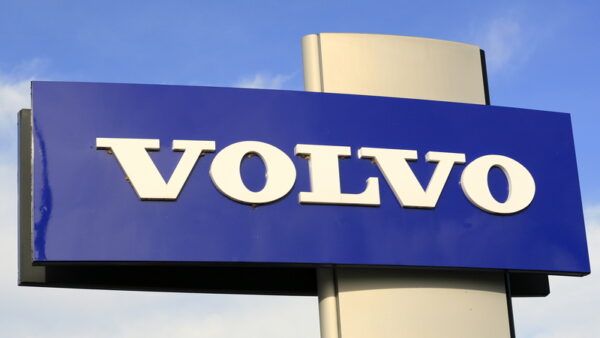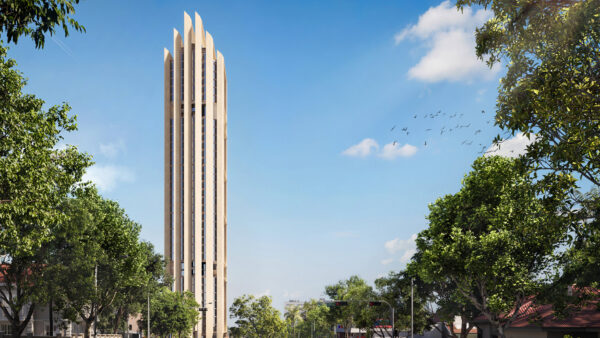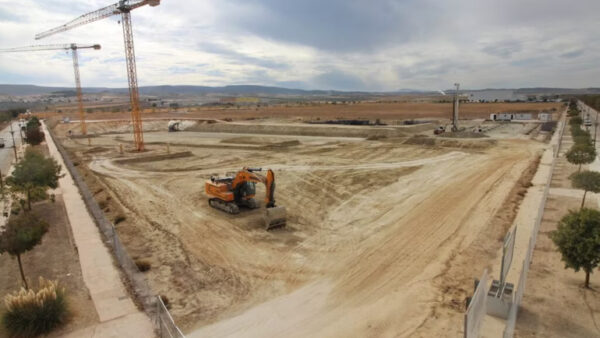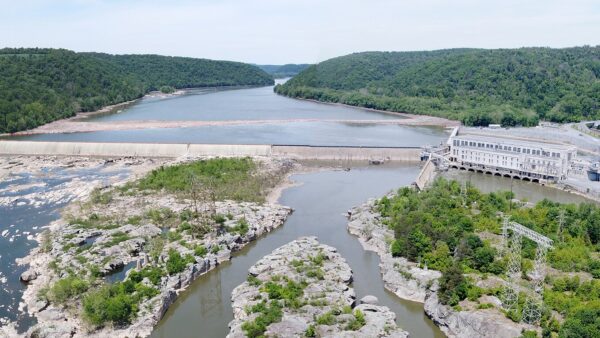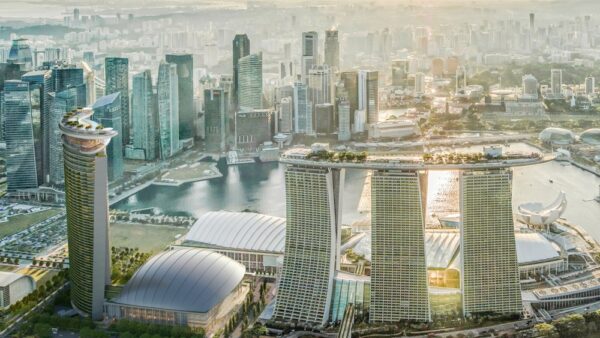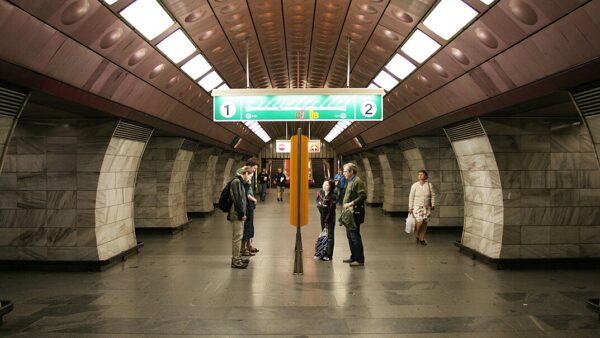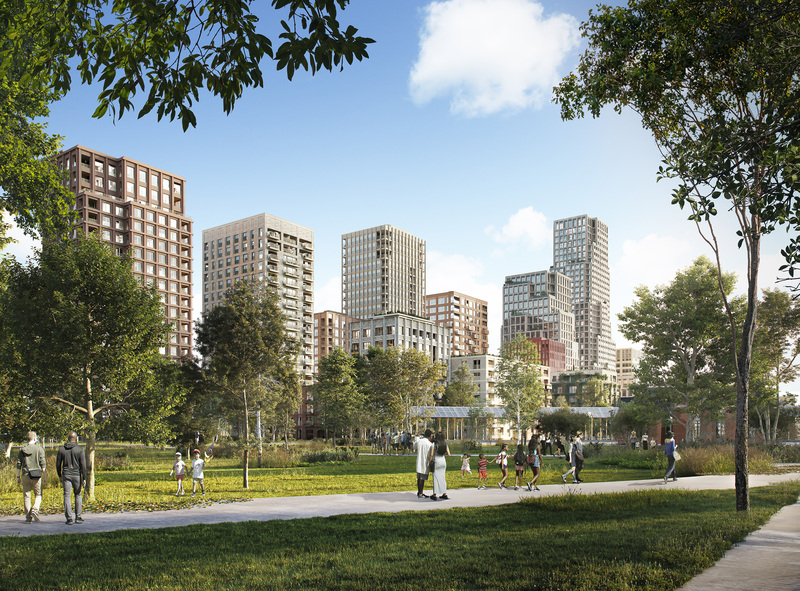
Dutch architect MVRDV has unveiled its masterplan for a redevelopment of the Tour & Taxi industrial area on the banks of the Brussels canal in the north of the Belgian capital.
Commissioned by local developer Nextensa, Lake Side will contain 800 residential units, a 9ha park, workspaces, shops, as well as conference and event areas.
MVRDV is acting as the chief urbanist and plan supervisor for the 140,000 sq m development, and also designed one of its 17 buildings. Others were designed by Danish firms 3XN, Cobe and Effekt Arkitekter, and Belgian designers Binst Architects, Polo and Hub.
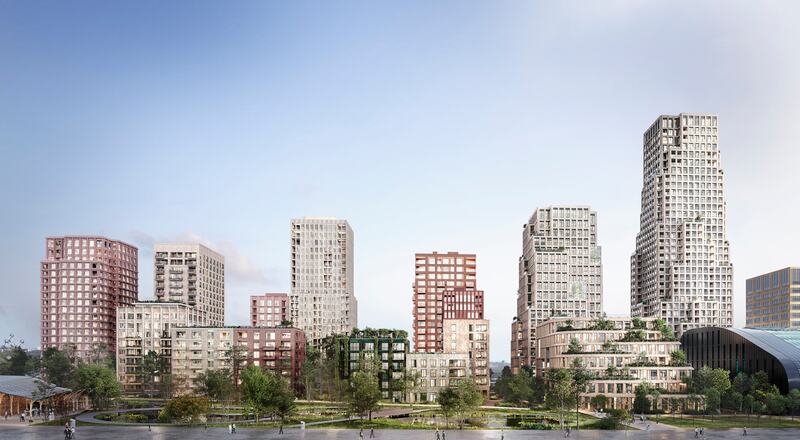
MVRDV created a framework of rules regarding size, façade and materials to ensure the buildings will fit with each other and the wider city and retain a “Bruxellois” quality.
The site is split into three sections. The eastern tip will include an office and housing campus with large-scale buildings in continuity with the Herman Teirlinck and the Brussels Environment building.
The centre will house 14 buildings clustered around a public garden. The ground floors of the buildings will contain amenities aimed at keeping the courtyard space active.
The west section blends with the adjacent Tour & Taxis Park, creating an open area punctuated by the Park Building tower.
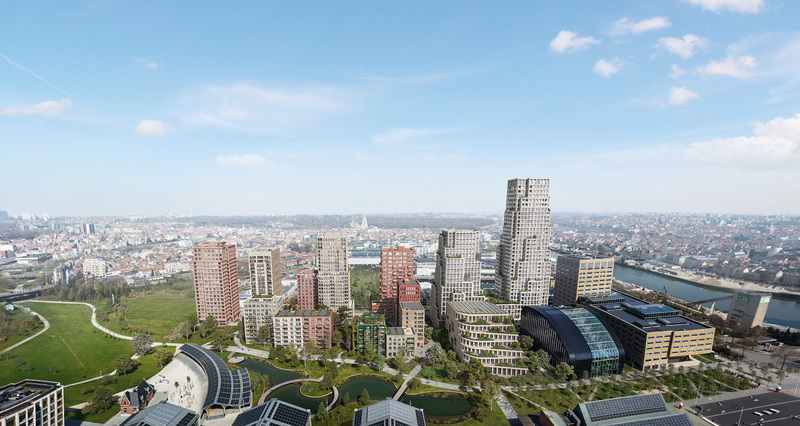
Nathalie de Vries, MVRDV’s founding partner, said: “Our masterplan comprises a collection of varying building profiles and heights that step up to a denser, more lively neighbourhood, while also maintaining views and a high proportion of green space.
“The plan provides much needed diverse housing, designed by a group of excellent architects. In combination with existing as well as new working places, this project helps Tour & Taxis to finalise its grand project to add a unique mixed-use neighbourhood to the city.”
Further Reading:

