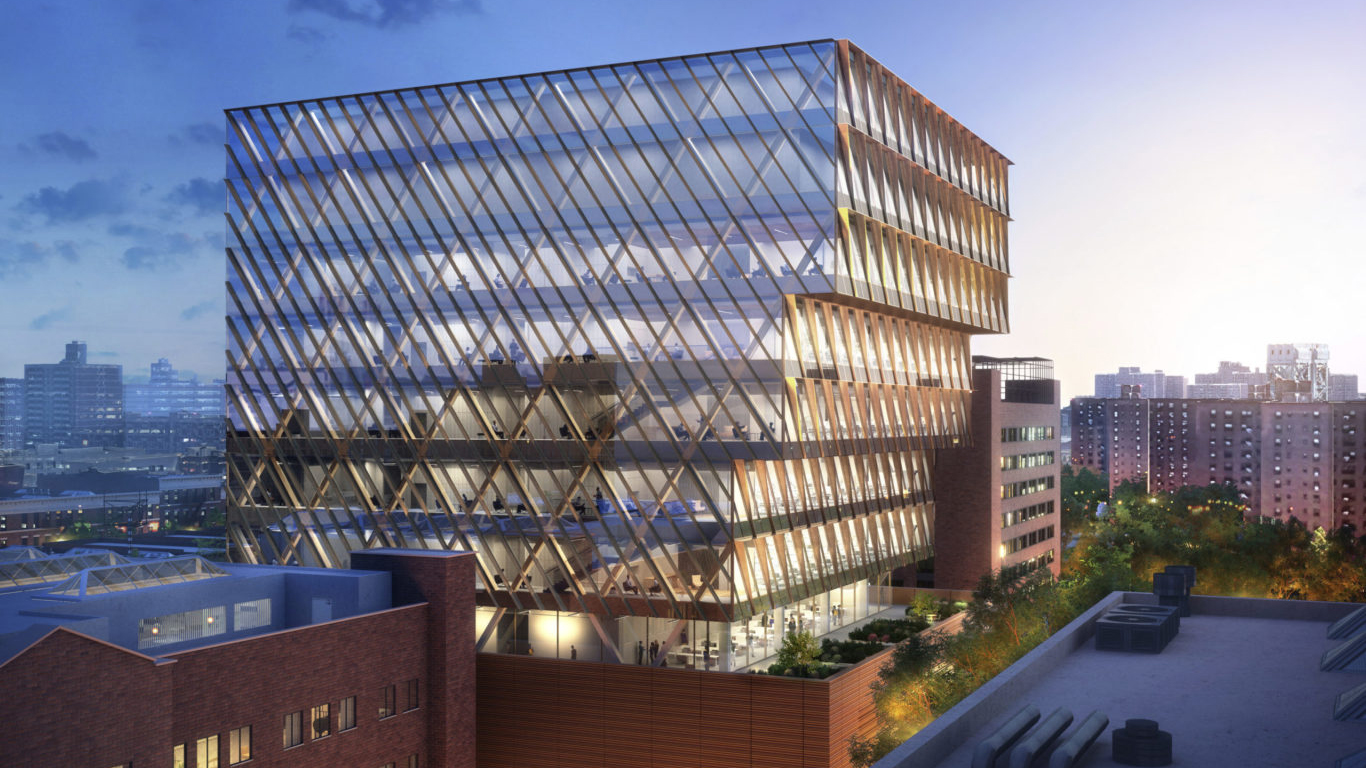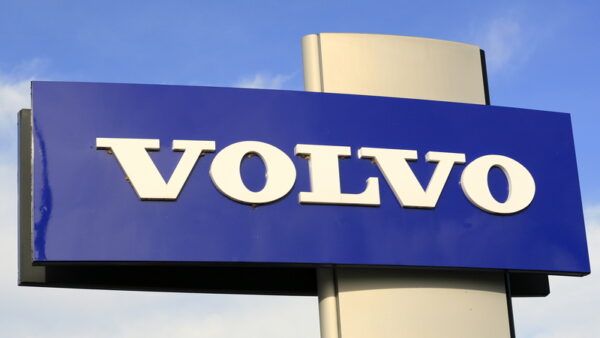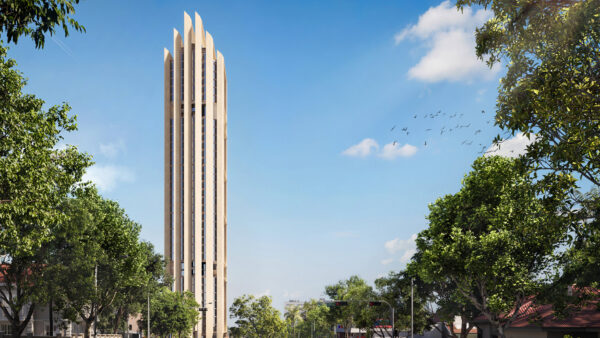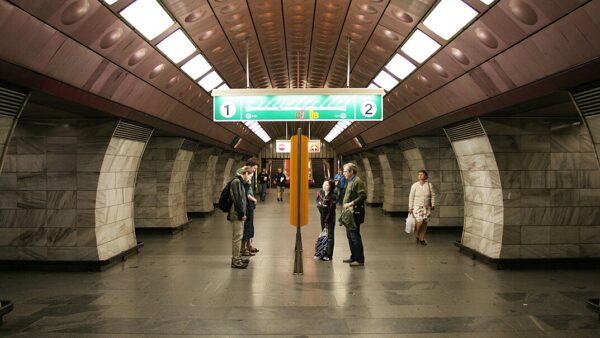
Skanska topped out the structural steelwork for the new home of the famous New York City Public Health Laboratory last week on 20 September.
Designed by Skidmore, Owings & Merrill (SOM), the 10-storey, 240,000 sq ft building will have a cuboid, glass-walled laboratory atop a three-storey, masonry-clad podium.
Skanska announced the $448m construction project in July 2021. The contract was awarded by the New York City Economic Development Corporation.
Three existing buildings are being demolished to make way for the new lab on a site next to the Harlem Hospital complex on 137th Street.

Ground broke in July 2022, and the building is scheduled to open in 2026.
Established in 1892, the lab was the world’s first municipal bacteriological facility.
In its time it has tested for tuberculosis, sexual health diseases, biothreat agents, and antibiotic resistance. Its work has included outbreak responses to ebola, Legionnaires’ disease, covid-19, and mpox.
It will move to its new home from an office building at 455 First Avenue, where it has occupied 11 floors since the 1960s.
“The Public Health Lab has a sterling history and present, in protecting New Yorkers from threats to their health,” said Health Commissioner Dr Ashwin Vasan on the topping out. He added that the “state-of-the art facility now matches this incredible legacy with an even brighter future”.
The new building will have five floors for negative pressure laboratories, an auditorium, and a training lab.






