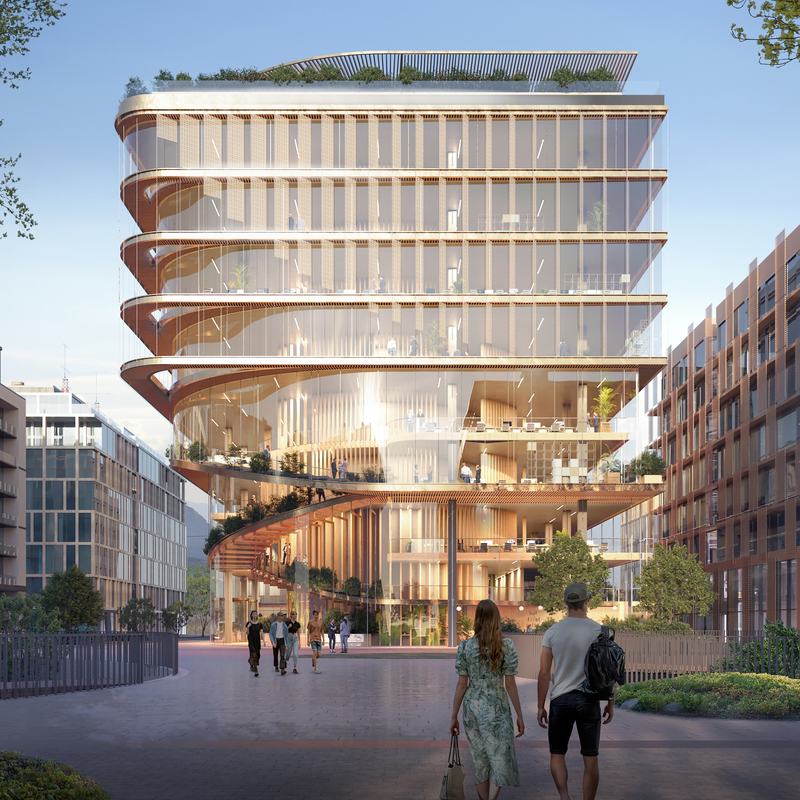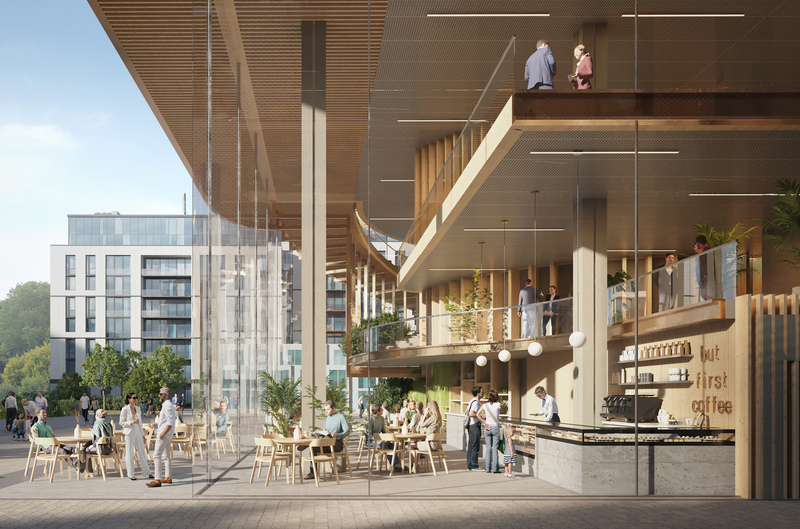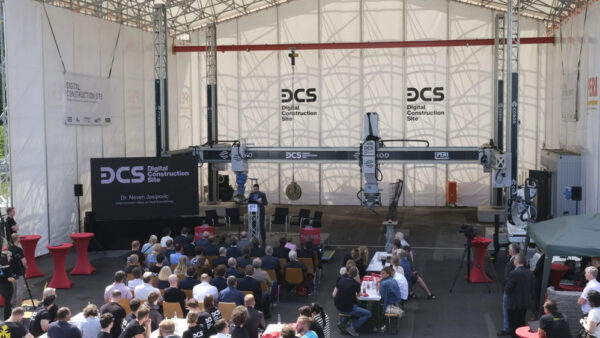
Dutch architect UNStudio and Luxembourg’s HYP Architects have won a competition to design the Kyklos building, a mixed-use project with sustainability at the heart of its design.
Kyklos is located within Luxembourg’s Belval redevelopment, a former industrial site that is being converted into an urban centre. It will contain 9,850 sq m of space across nine storeys, with a mixed-use plinth beneath the office floors.
The steel and concrete building’s lower levels are chamfered on one corner, creating an overhang that protects from overheating.

UNStudio is creating a “carbon builder” application that allows architects to view the entire embodied carbon impact of their buildings. An early version of the tool allowed the firm to reduce Kyklos’ carbon footprint by about 80% compared with a traditional Luxembourg office.
Ben van Berkel, UNStudio founder, said: “Our carbon tools have shown us that timber is not always the best option, and that highly sustainable buildings do not all have to look the same.
“We can now demonstrate that interesting geometry and high levels of sustainability are not mutually exclusive.”
Further Reading:






