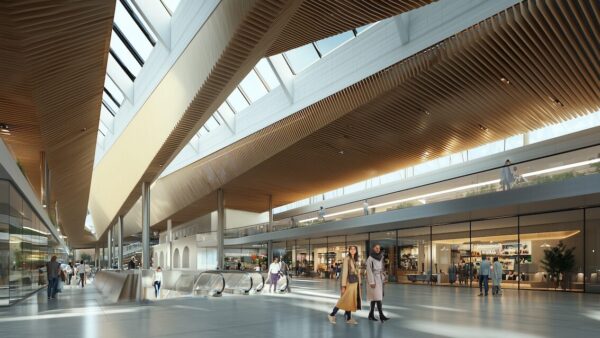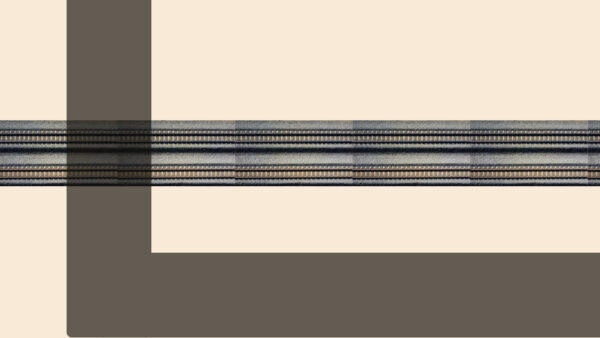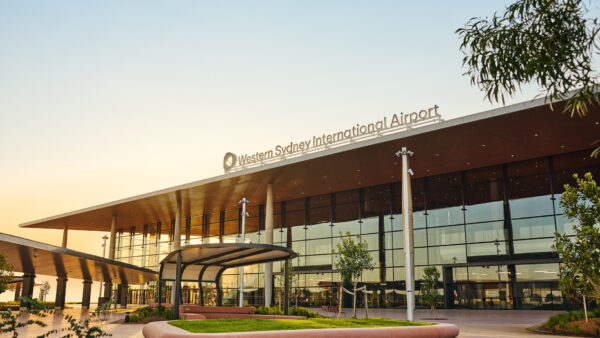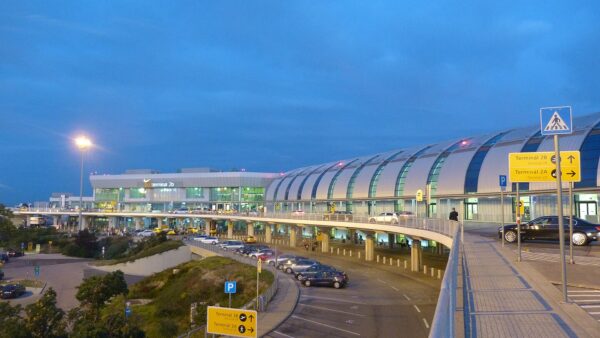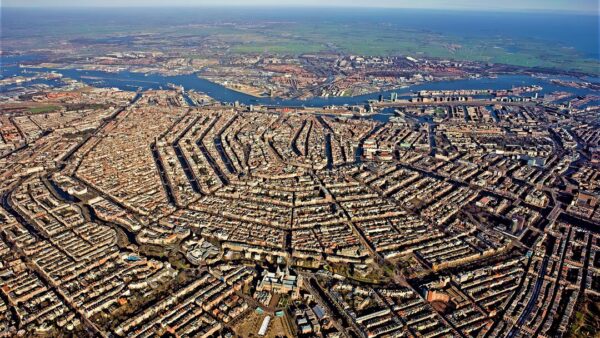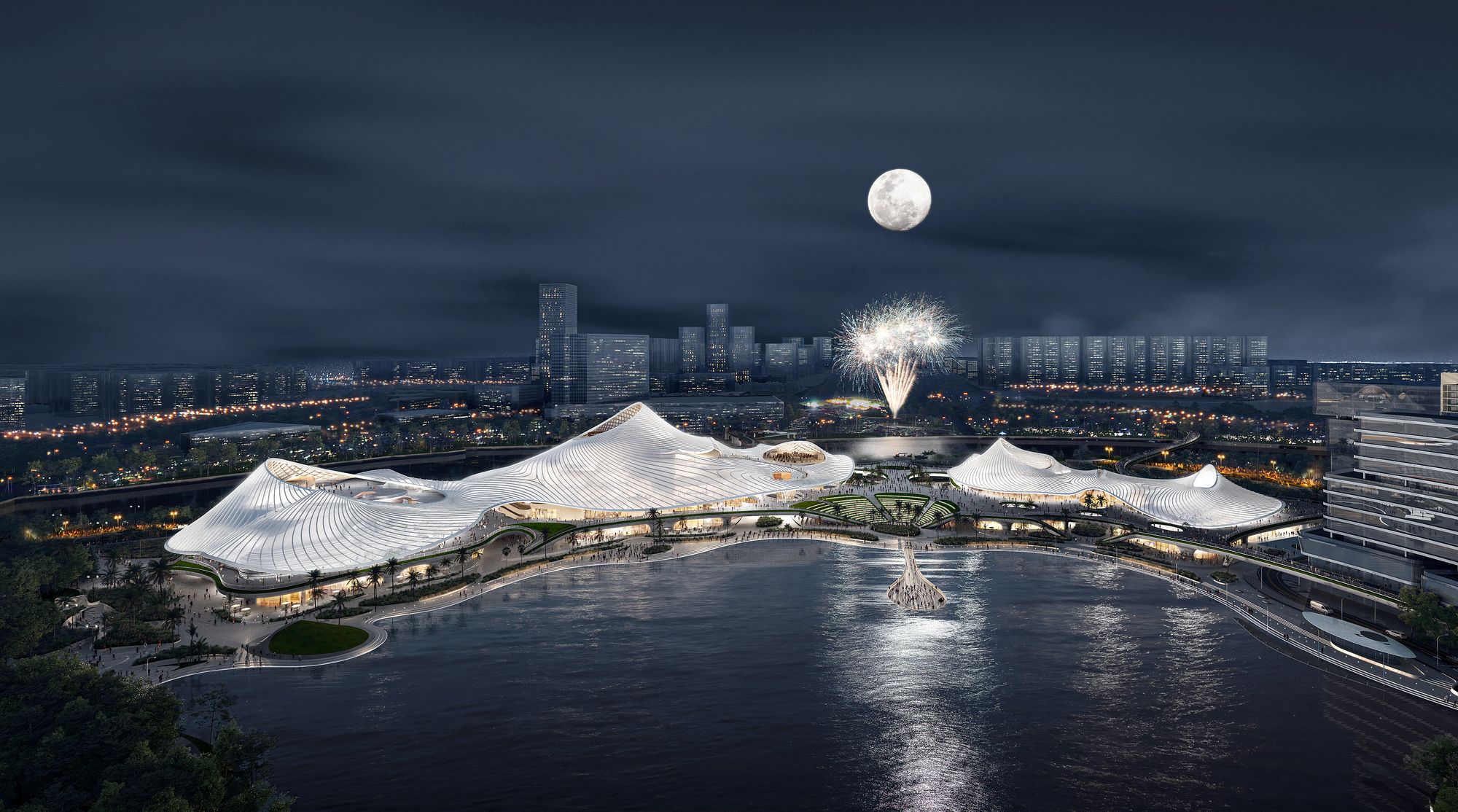
Beijing-based architect MAD has unveiled its design for the Nanhai Arts Centre in the City of Foshan in the greater Guangdong area of southeast China.
The 120,000-sq-m complex will include a 1,500-seat theatre, a museum, and a sports centre, all covered by a rippling 57m-high roof that takes its cue from the centre’s lakeside location.
The sports element, which will be set slightly apart from the theatre and museum, will include swimming pools, basketball and badminton courts.

Ma Yansong, the founder of MAD, said the design was rooted in the region’s traditions.
The centre’s green features include solar panels, planting and a rainwater collection system. The roof will be made from translucent ETFE, a kind of durable plastic that is also used on London’s 02 Centre. This will allow natural light to enter the complex, reducing energy consumption on lighting and heating in the winter.
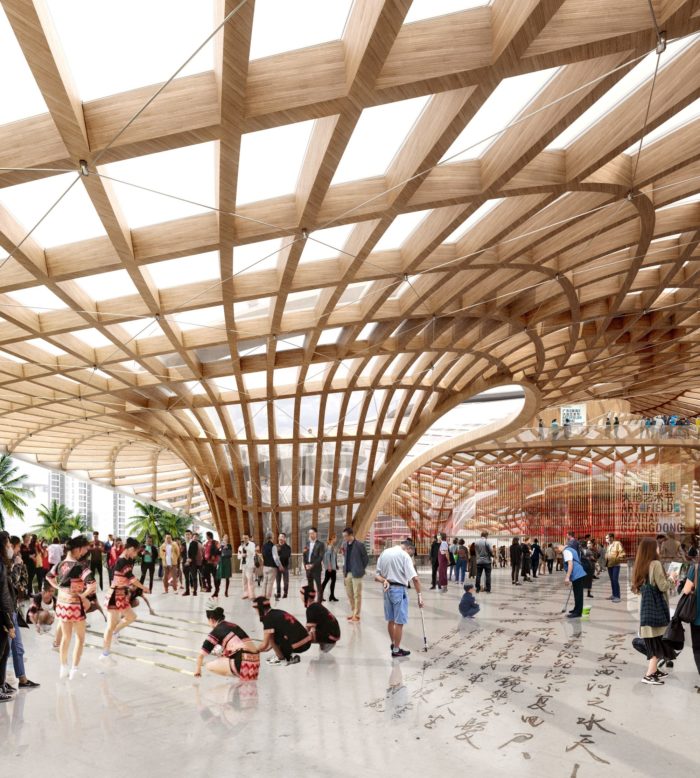
Much of the internal structure will be made from curved timber members formed into structural grids.
The contractor for the project is Foshan Nanhai Liyayuan Real Estate Development, the executive architect is Tongji Architectural Design and the landscape consultant is Shanghai firm Earthasia.
Work on the project will begin this year and will end in 2029.
Further reading:

