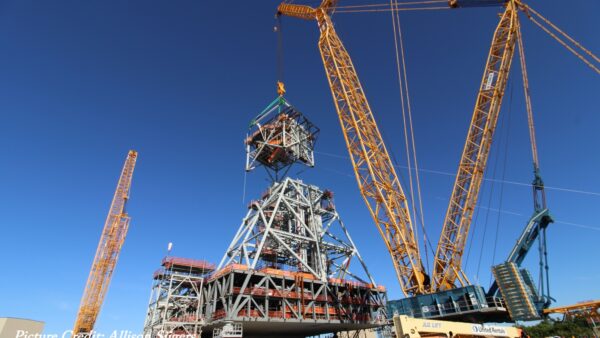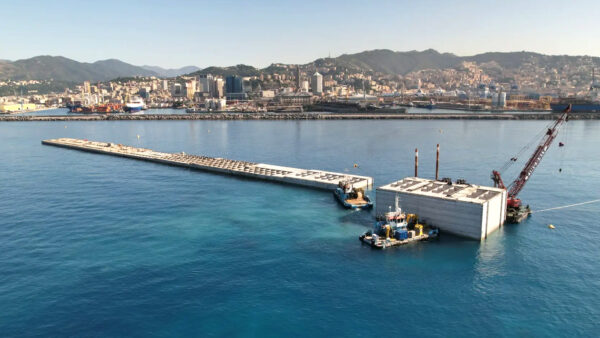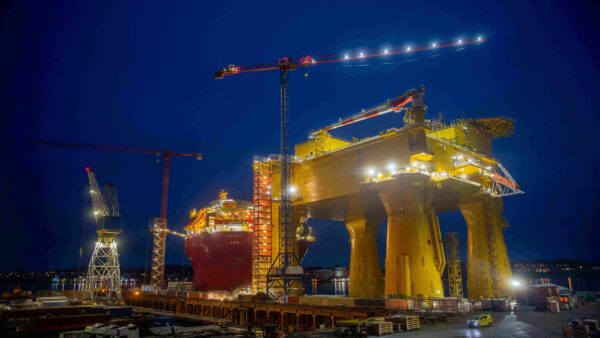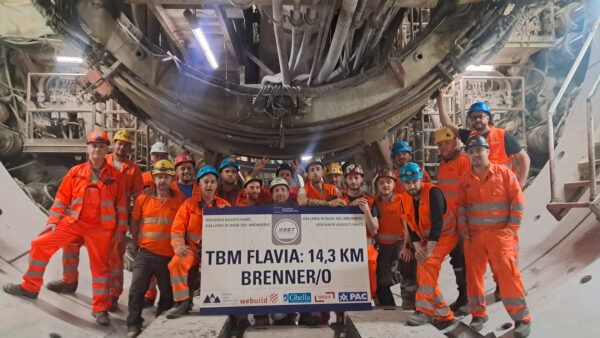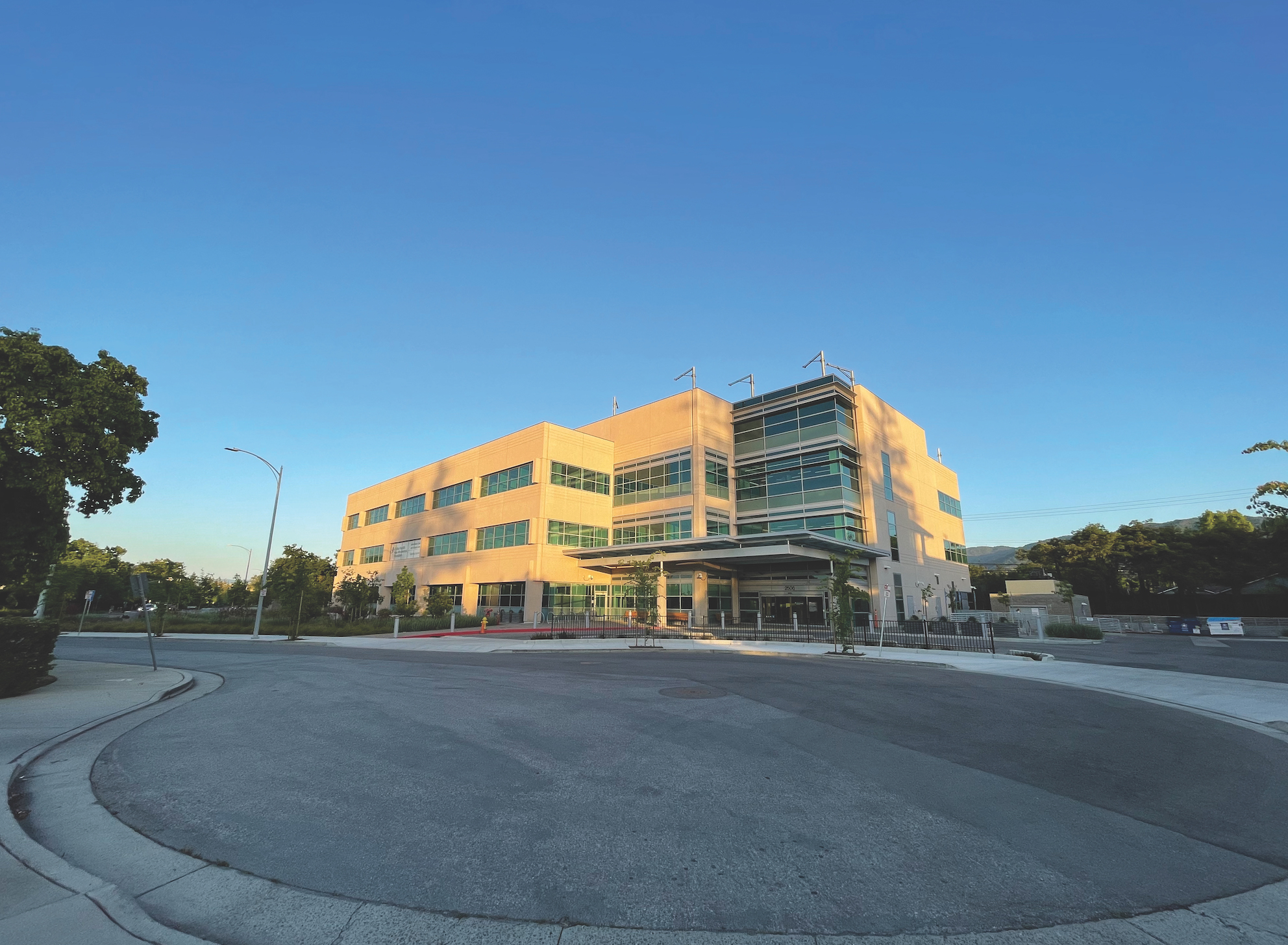
Skanska USA says it has completed a three-story, 69,000-square-foot medical building nearly three months ahead of schedule, with a $3m cost saving to the client despite the covid pandemic and supply chain difficulties.
For the success, it credited an integrated team approach that identified snagging risks (the “punch list”) in the design and preconstruction phase, and its first use of an autonomous robot that prints full scale 2D plans from the BIM model directly onto the slab of each floor
The building is the Samaritan Court Ambulatory Care and Surgery Center in San Jose, California, which it built for Sutter Health. Containing a clinical lab, imaging suite, and an ambulatory surgery centre, it’s the new home for 34 physicians covering 12 specialisms.
Skanska said the team used an integrated form of agreement which, throughout the pandemic, helped stimulate creative ideas and planning remotely.
Halving the punch list
The team met its goal of cutting rework in half in comparison to projects of similar size and complexity.
It determined the average number of “punch list” items – problems that need to be solved after the project is nominally finished – on similar projects that could be used as a baseline. It analysed historical data from comparable healthcare projects and found the typical project averaged 250 punch list items per 10,000 square feet.
To halve that figure, it began addressing punch-list risks in the design and preconstruction phases. Each party to the project used the digital model of the building to review the final conditions for which it was responsible: furniture, casework and equipment placement, Disability Act clearances, device and outlet alignment, utility connections, and item placements that would require unique finish details.
Skanska said some 300 issues were resolved in two months, including issues that would have been repeated multiple times if they had not been caught. Based on historical data, the team calculated that these problems would have caused a delay of up to 30 days and cost more than $100,000 to resolve.
Autonomous plan-printing robot
The company also used, for the first time, an autonomous robot from Dusty Robotics that prints 2D plans from the BIM model directly onto the slab of each floor.
Skanska said this provided a faster, more accurate, and clearer layout that all trades and specialists could see.
It also used “takt planning” to harmonise schedules within the overall schedule.

