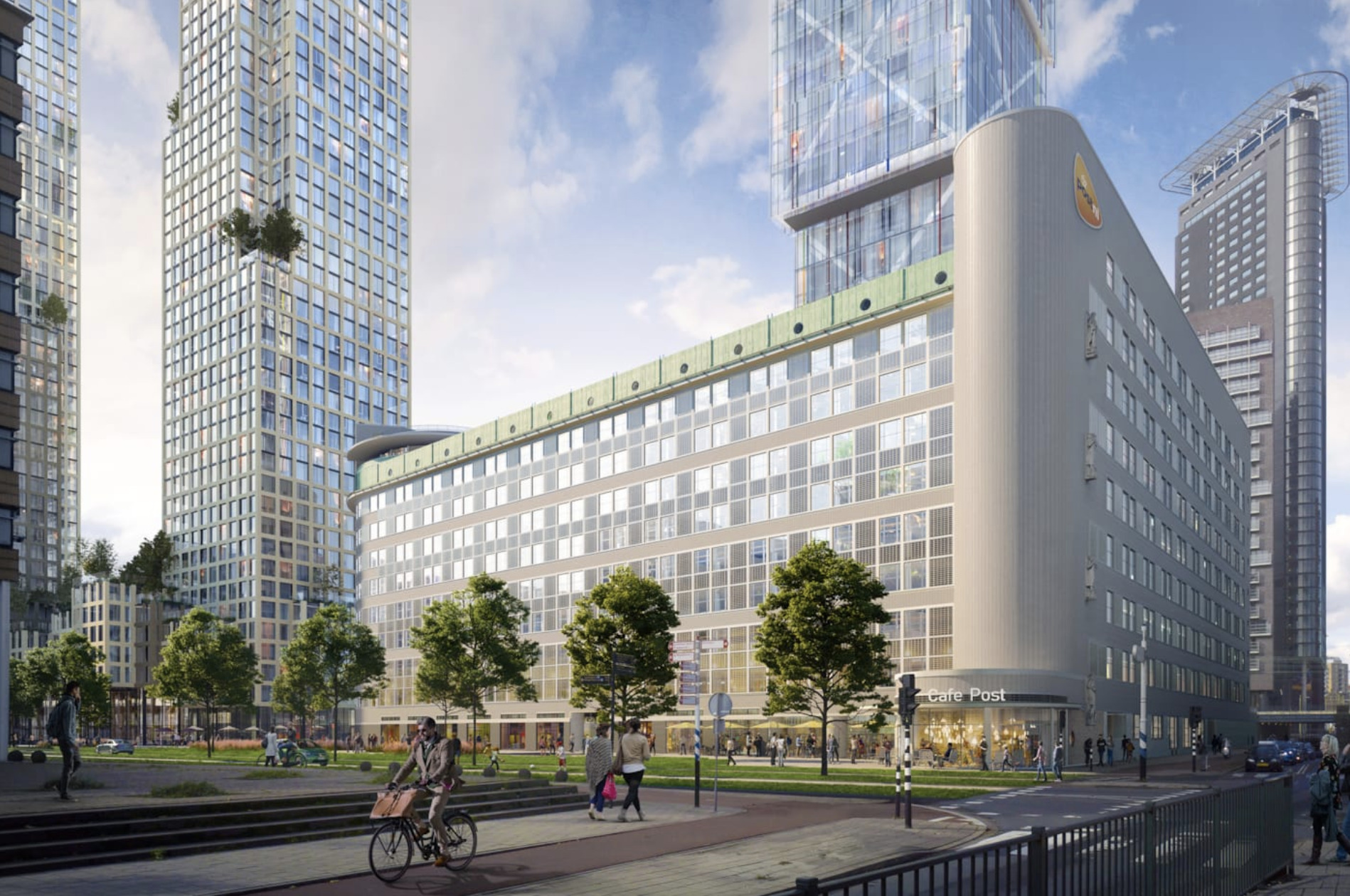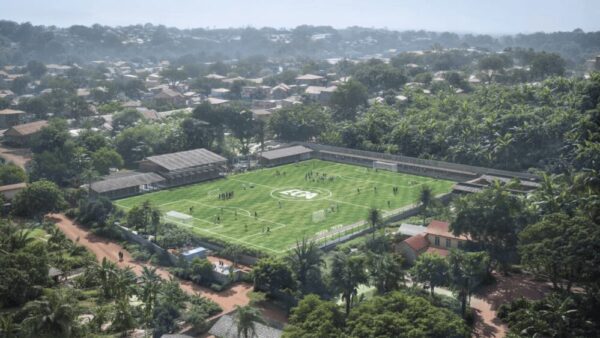
A former postal sorting office in the Hague has been renovated into office space by Dutch designers KCAP and Kraaijvanger Architects for client PostNL.
The Stationspostgebouw, completed in in 1939, was the work of Chief Government Architect GC Bremer. It is considered a masterpiece of “functionalist” design, and has a curved brick façade with sculptures by Dutch artist Hildo Krop.
The 30,000 sq m building is classified as a monument, meaning no large structural changes can be made to the existing structure, and the original beams and concrete columns remain intact in the redevelopment.
One of the main changes made was to increase daylighting in the interior by adding larger windows and skylights.
The project’s atrium is surrounded by floors, bridges and stairs that have the appearance of a conveyor belt and sorting machine, referencing the building’s history. The first floor contains a reception, café, common areas, meeting zones and workspaces and upper floors hold flexible workspaces, including the headquarters of PostNL.
Chantal Vos, Kraaijvanger Architects’ associate partner, said: “Our environment has a major impact on how we learn, work and live, think and feel. Many offices are too closed and isolated or completely open and too exposed. A good workspace is all about balance: an environment where people feel at home.”
Further Reading:






