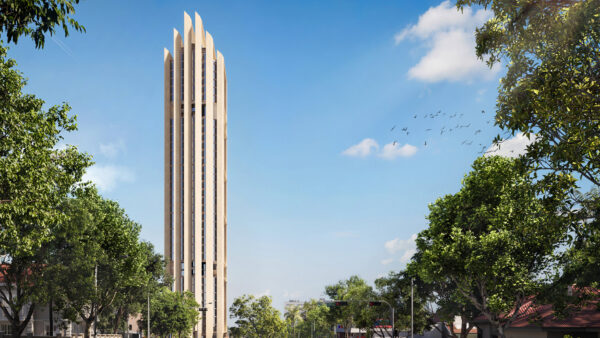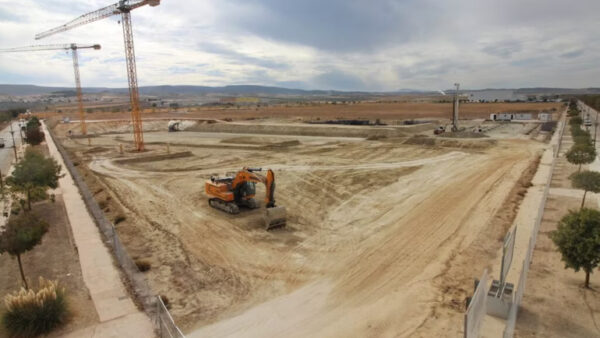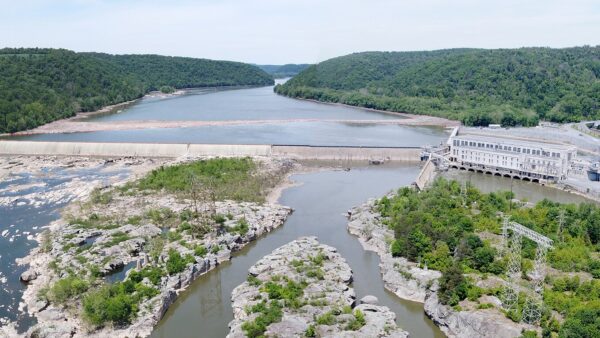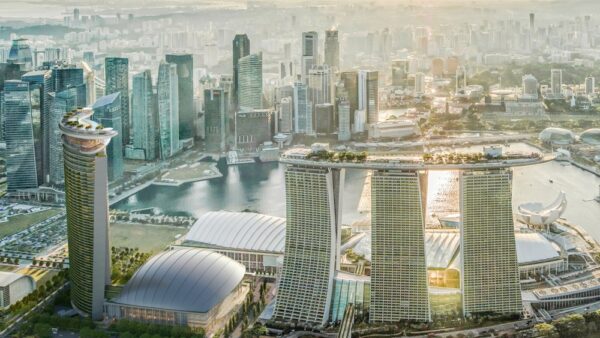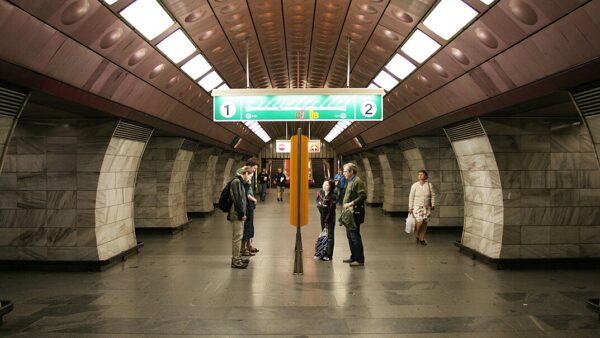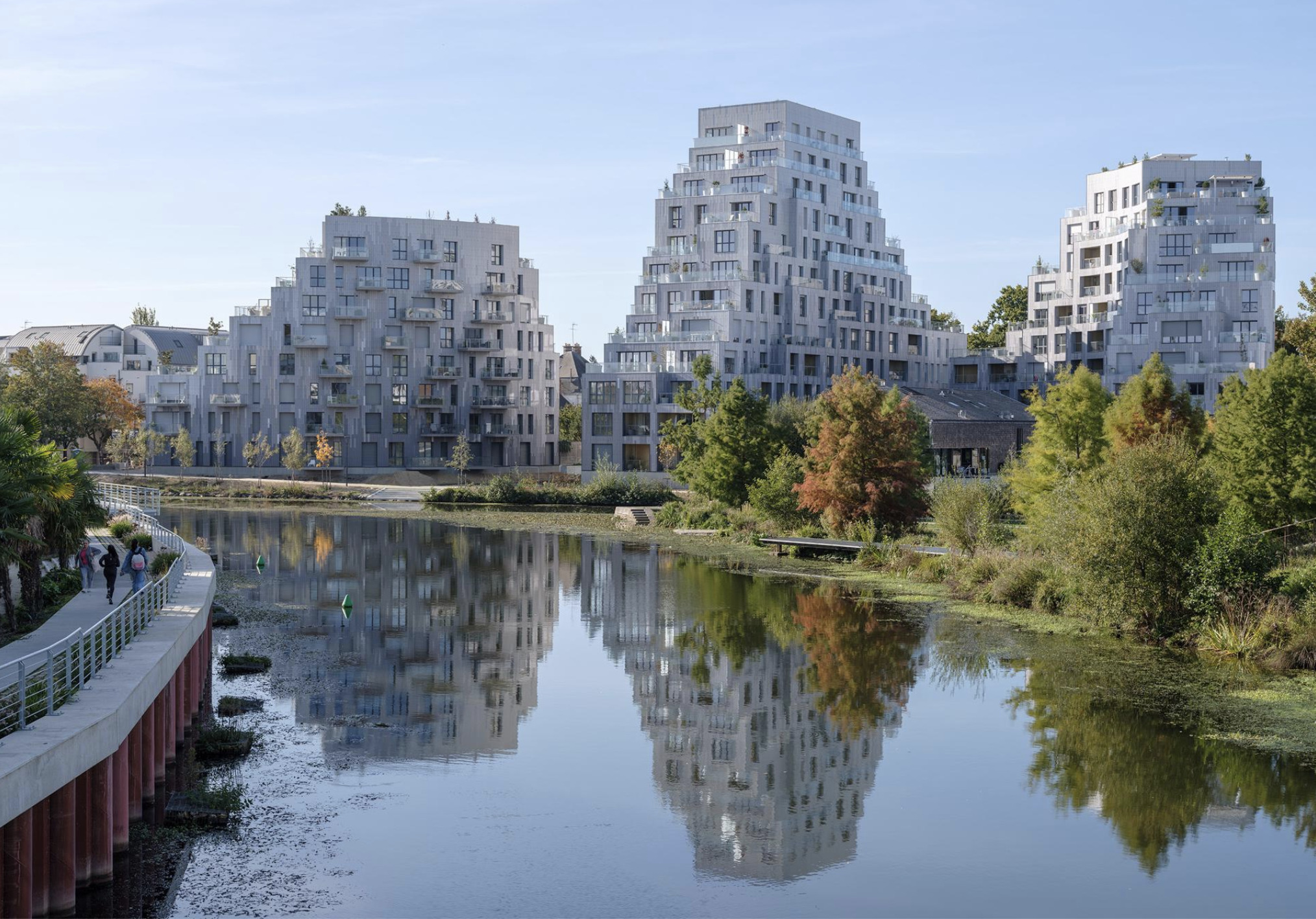
Work has been completed on the Ascension Paysagère, a 12-storey staggered residential complex in western Rennes, France, designed by Dutch architect MVRDV and co-architects ALL for real estate developer Groupe Giboire.
Sited at the confluence of the rivers Ille and the Vilaine, Ascension Paysagère has 10,550 sq m and occupies a transitional space between the Rennes’ centre and its outer reaches.
The green terraces step back as they increase in height to form three peaks. These allow each of the 138 units to contain outside space. Of these, 37 are available for social rent and 42 for sale as social housing.
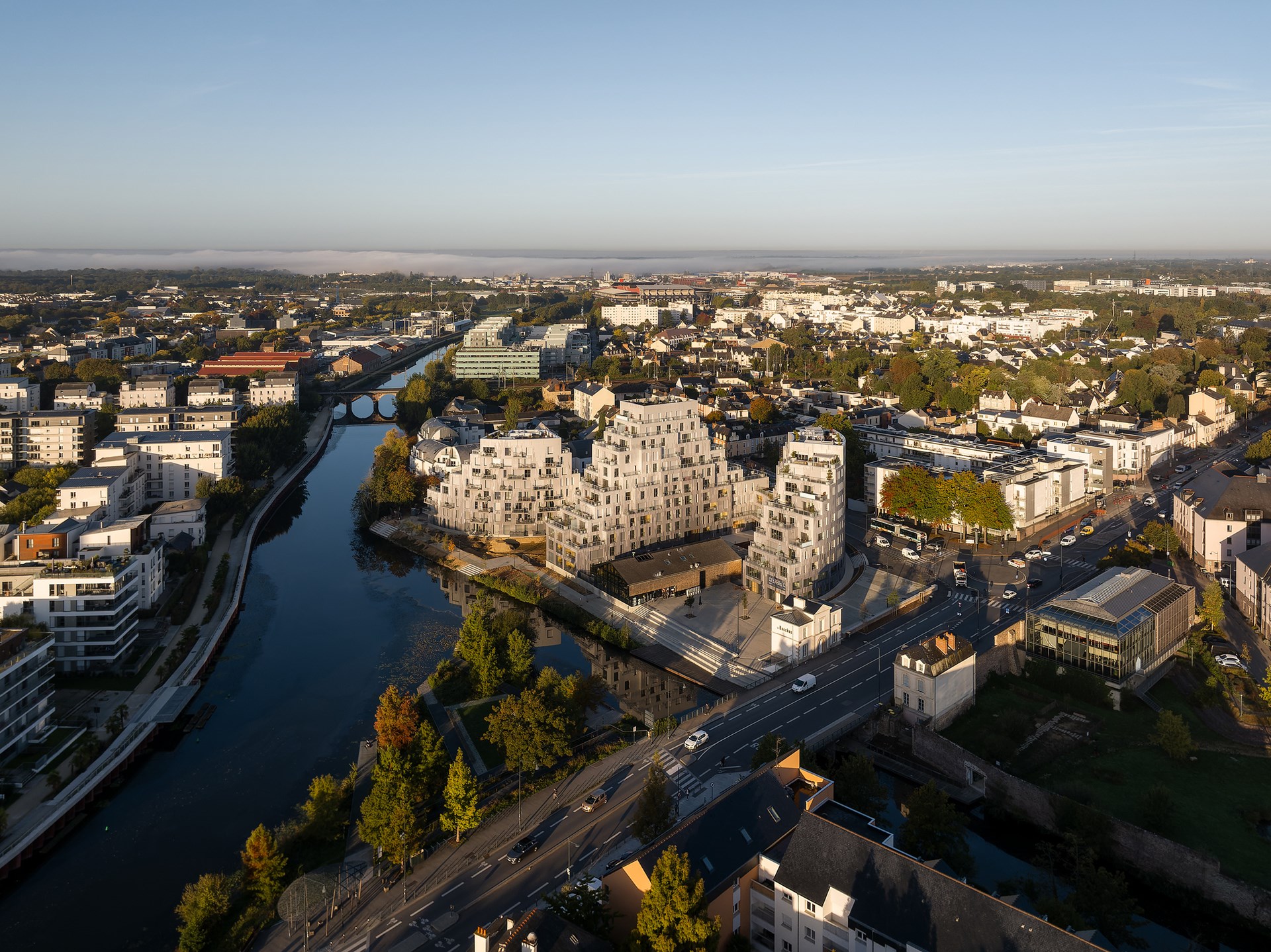
At ground level the complex will contain a pedestrian street, plaza, parking garage and a restaurant and theatre called Le Bacchus.
The development is designed to fit into its natural surroundings with a façade of ceramic panels that are a dark matte colour at the base, growing lighter and glossier towards the top levels.
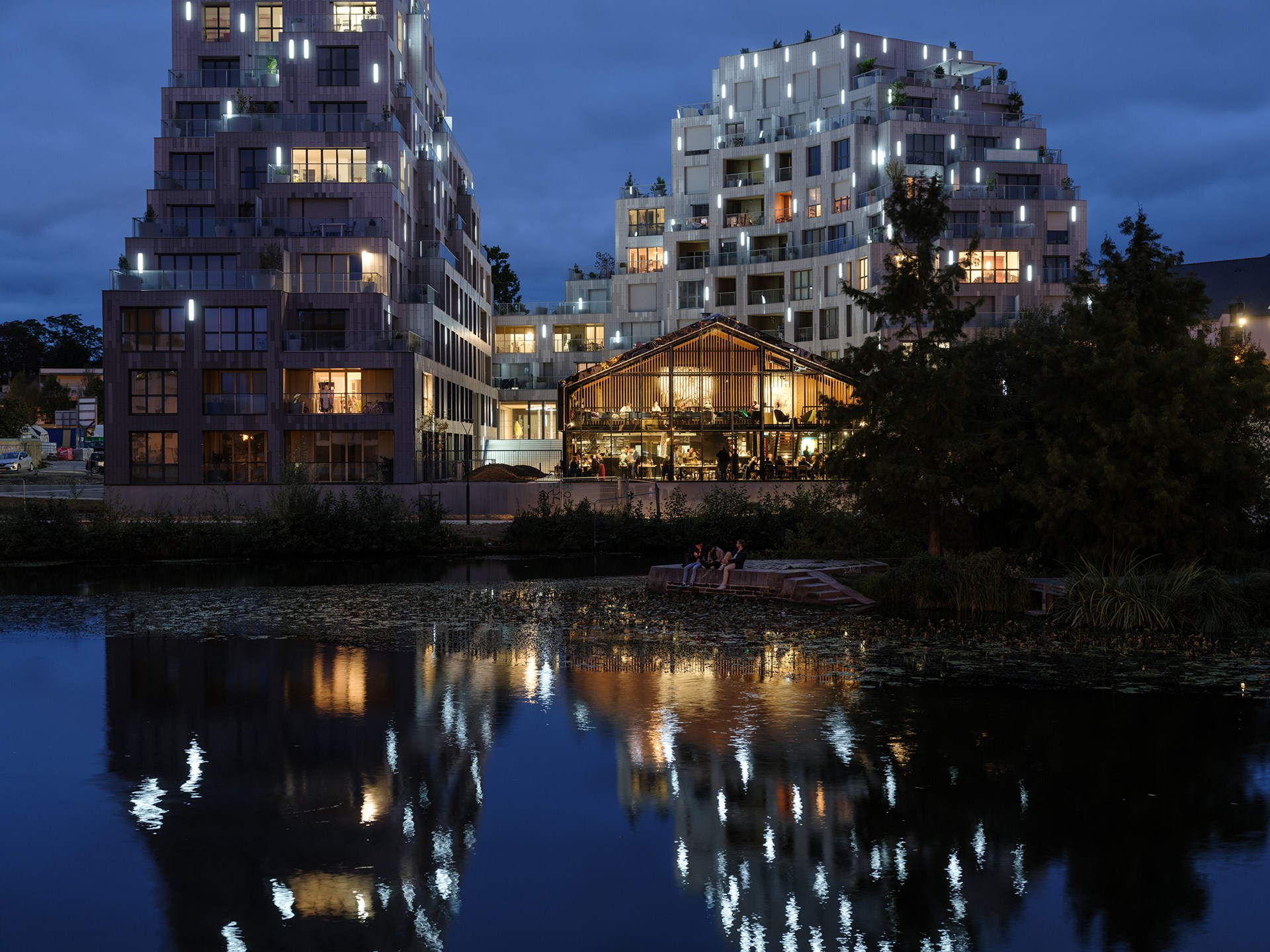
Nathalie de Vries, MVRDV’s founding partner, said: “With the river and the park opposite, the site offers a wonderful location for people to live. The challenge was to allow as many people as possible to live here without destroying those qualities.
“We do this by creating an ensemble of two buildings with silhouettes like small hills, covered with terraces and balconies to allow the inhabitants nice outdoor spaces that are already provided with large pots for plants and trees.”
Further Reading:


