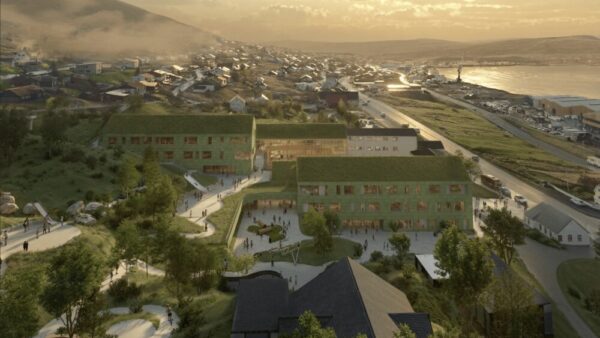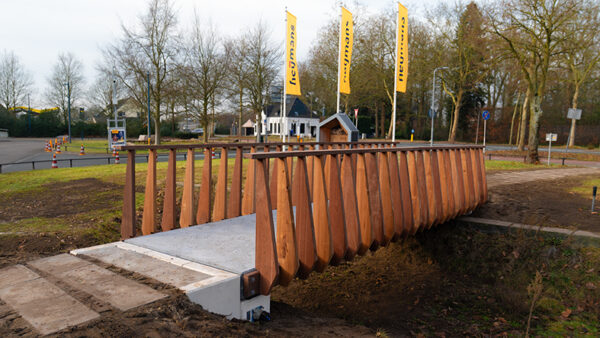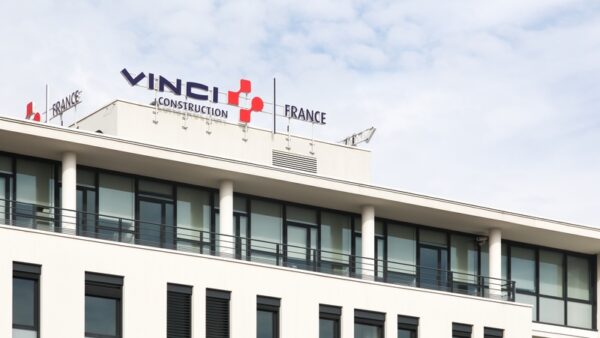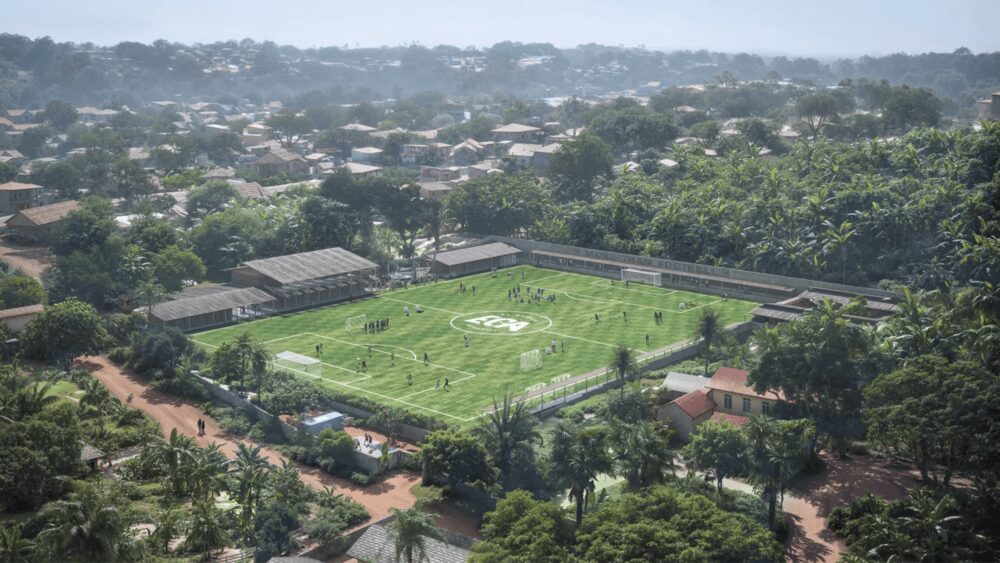
Ground has broken on a new campus for the sports and educational institute the El Cambio Academy in Masaka, south west Uganda, designed by Danish architect Henning Larsen using local, natural materials.
Funded by the Ramboll Foundation, the 10,258-sq-m modular project will contain a primary and secondary school, gym, dormitories, indoor-outdoor classrooms, a walking trail and a full size football pitch at its centre.
The buildings’ outer walls with rammed earth bricks made from soil excavated on site, then finished with clay plaster.
Inner walls will be made from woven wooden stick-screens coated with adobe; roofs will be made from papyrus screens, corrugated sheets and timber rafters.
The materials and design allow for easy repairs, alternative configuration and natural ventilation through woven wooden screens and discreet openings.
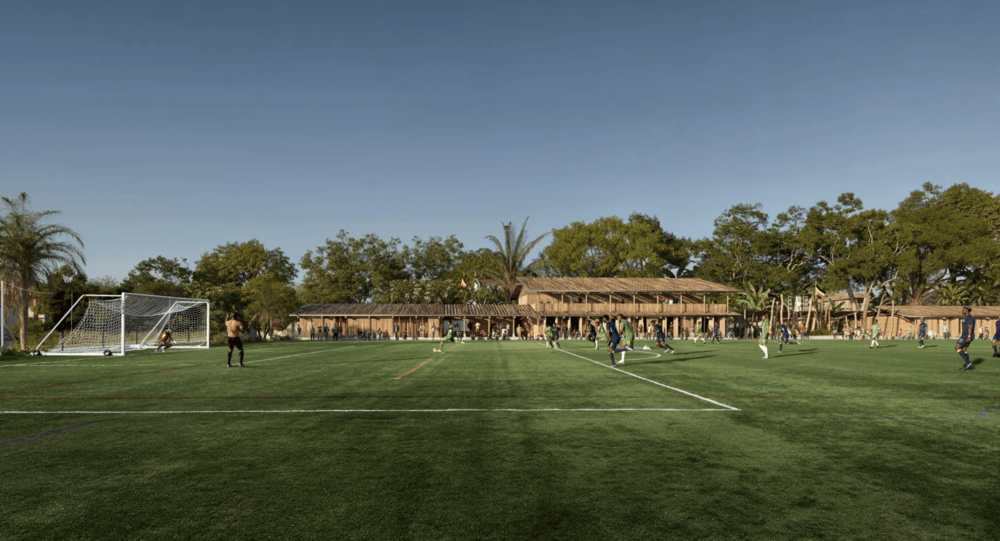
Concrete will only be used for building foundations.
Jakob Strømann-Andersen, Henning Larsen’s director of innovation and sustainability, said: “El Cambio shows how local materials, and collaboration can lead to resilient, adaptable design. By working closely with Ugandan partners, we’ve created a campus that responds to both climate and community – and can grow over time.”
The first phase of construction is due to be finished this summer. When fully completed the academy will accommodate 60 children aged between nine and 16. All places are fully funded, with the campus sponsored by the Ramboll Foundation and Henning Larsen.
- Subscribe here to get stories about construction around the world in your inbox three times a week
More modern instances of the rammed earth technique:

